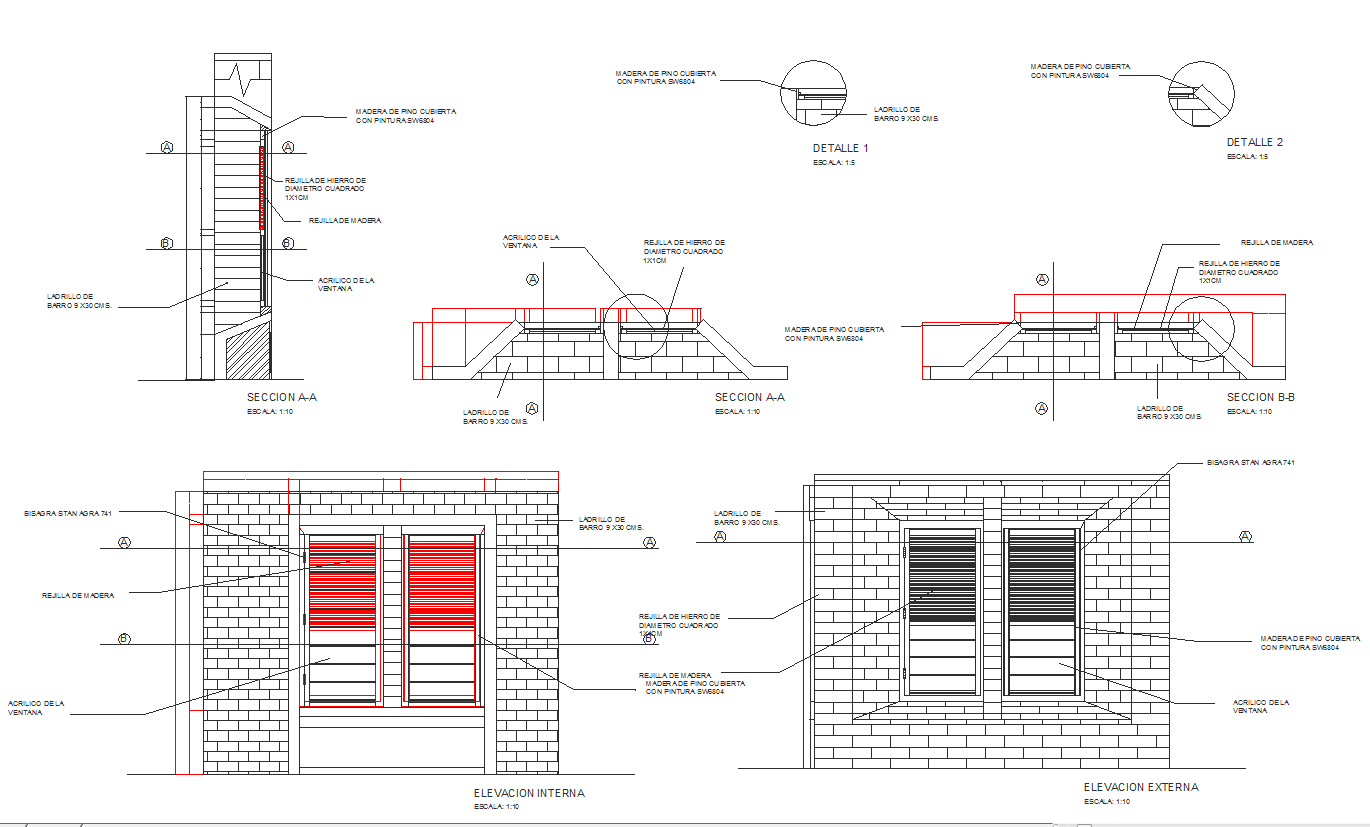Window detail
Description
Window detail autocad dwg plan in autocad dwg files. include this drawing u can find sections, elevations, working plan, sections and detail of window.
File Type:
DWG
File Size:
145 KB
Category::
Dwg Cad Blocks
Sub Category::
Windows And Doors Dwg Blocks
type:
Gold
Uploaded by:
