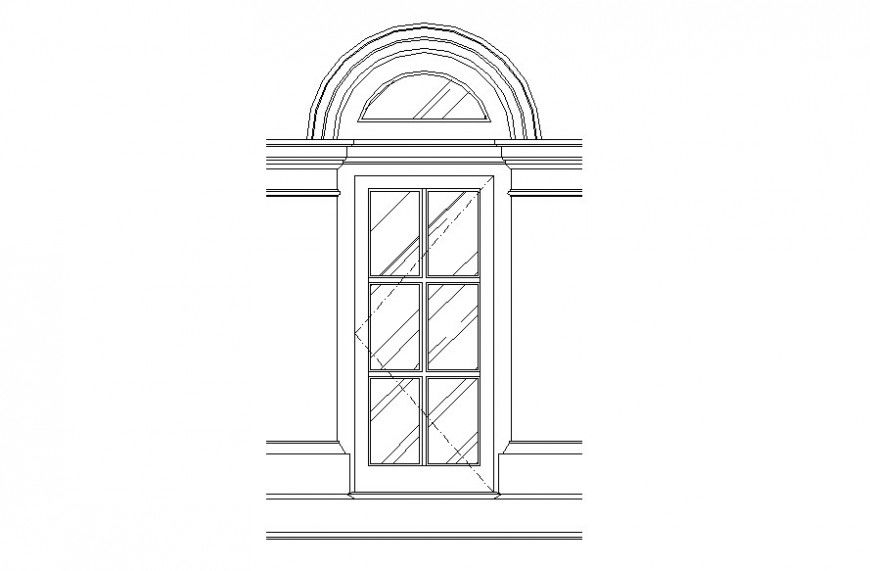Drawing of round arch window AutoCAD file
Description
Drawing of round arch window AutoCAD file which includes elevation of the window with glass shutters.
File Type:
DWG
File Size:
7 KB
Category::
Dwg Cad Blocks
Sub Category::
Windows And Doors Dwg Blocks
type:
Gold
Uploaded by:
Eiz
Luna

