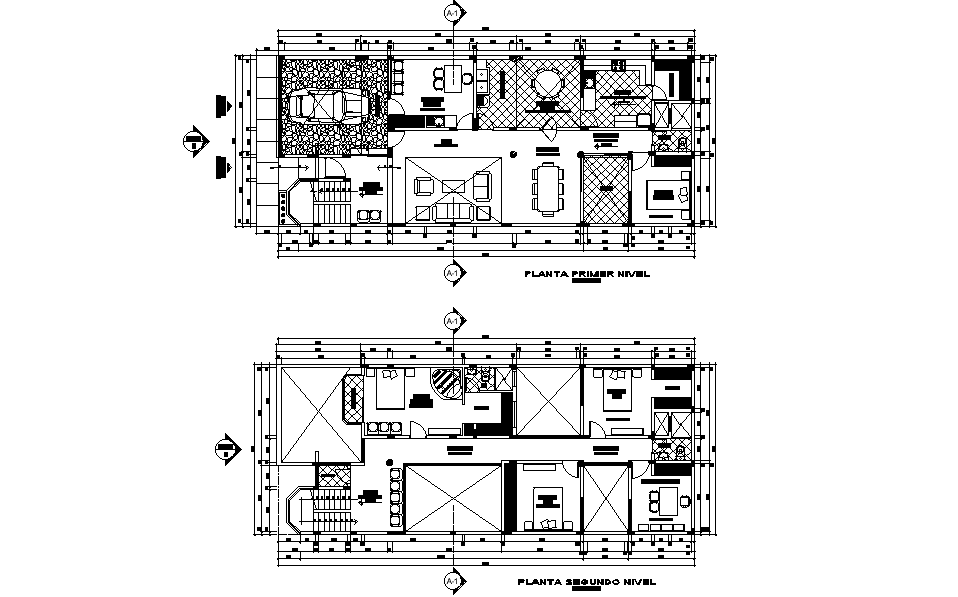20X8 Meter House Ground Floor Plan And First Floor Plan AutoCAD Drawing Download DWG File
Description
20X8 meter plot size for residence house ground floor and first-floor plan with furniture layout CAD drawing that shows 4 bedrooms, study room, kitchen, dining area, medical consultant office room, and car parking porch detail dwg file. Thanks for downloading the file and another CAD program from the cadbull.com website.
Uploaded by:
