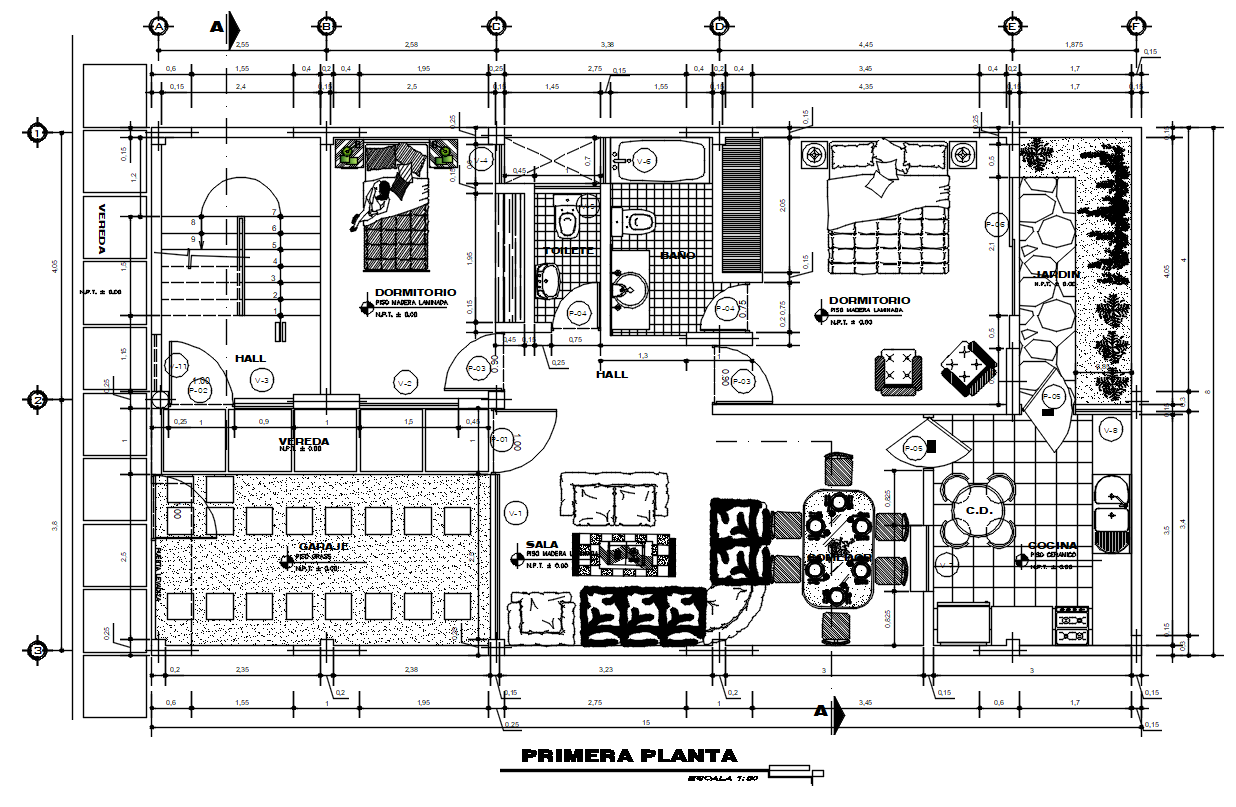8X15 Meter House Layout Plan With Furniture CAD Drawing Download DWG File
Description
8m X15m plot size for residence house layout plan CAD drawing with furniture design that shows master bedrooms for a parent, children's bedrooms, kitchen, dining area, drawing room, car parking garage, and staircase detail. the additional detail such as centerline plan with dimension in dwg file. Thanks for downloading the file and another CAD program from the cadbull.com website.
Uploaded by:
