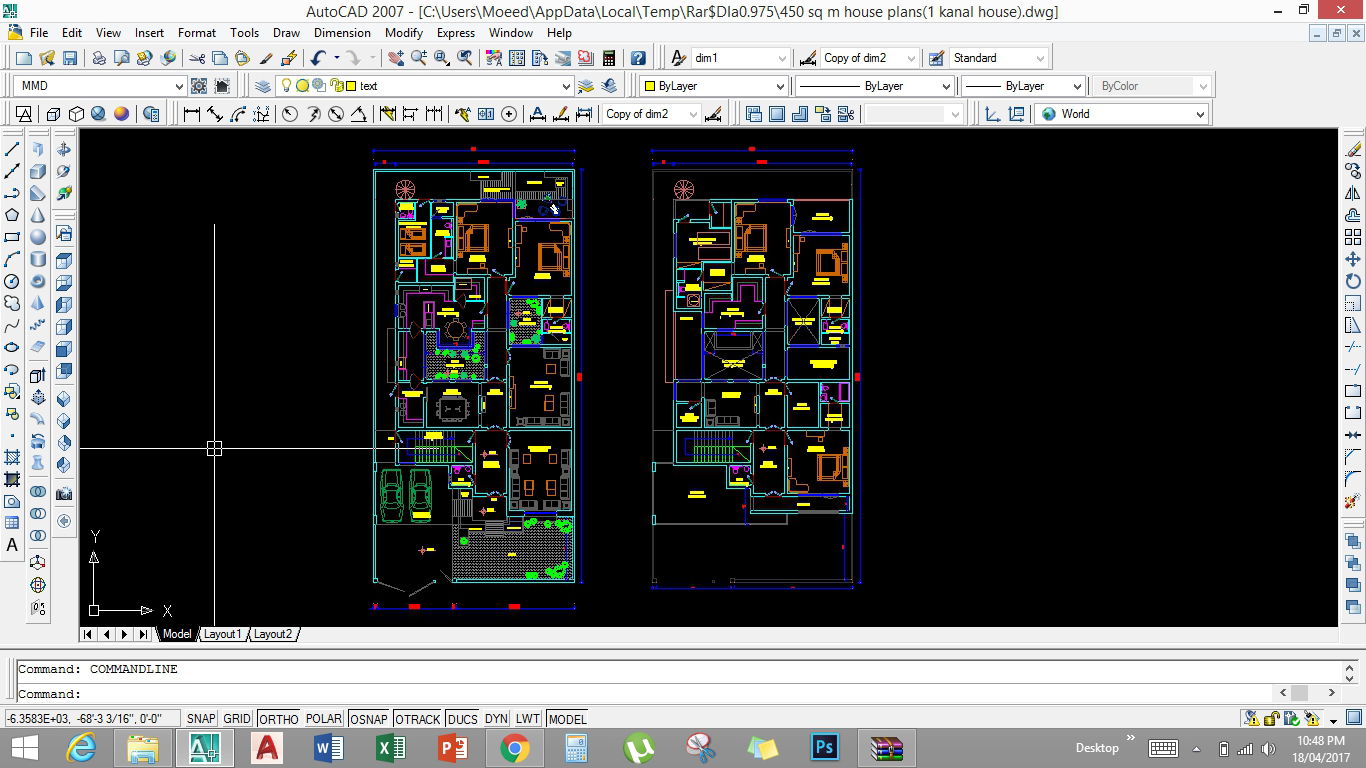1 kanal project on scael
Description
HEIGHT OF THE BUILDING
A.The height of any building other than Apartment Buildingsis measured from the crown of the road to the top ofchimney stacks, lift heads and water tower shall not exceed38 feet.B.In case of Apartment Building the maximum building heightallowed on residential plots measured from the crown ofthe road to the top of parapet wall (exclusive of chimneystacks, lift heads and water tower) shall not exceed 45 feet.3.3
CHAMFER OF CORNER PLOTS
For traffic friendly needs thecorner of a plot bounded by two roads shall be taperedby minimum 6 feet for 5/8 Marla and 10 feet for 10 Marlaand above from the corner.
COMBINING OF PLOTS
In any phase two or more plots ofthe same uses may be combined for the purposes ofconstruction one or more buildings subject to the conditionthat all such plots are owned by the same builder and theowner needs to get approval from planning office. If at anylater stage the sub-division is again done then the buildingperiod charges will have to be paid for the sub-division plotsfrom its original date of expiry of building period of approvedplans.3.5
SIZE OF PLOTS
Sizes of residential plots range between 2Kanals to 5 Marlas. However, variation in size/shape due totopography and town planning are likely. Variations will beregularized as under:A.
OVER/UNDER SIZE PLOTS
Plots measuring less will be remittedcost of land. Similarly those measuring more shall be requiredto pay as per the rates decided by Management. Cornerplots may have odd shape and dimension but the samebyelaws will be applicable of the plot category in which itfalls.B.
ANNEXATION OF ADJACENT EXTRA LAND
In case whereextra land is available adjacent to the plot and is notdesignated to some other purpose, it may be purchased.Rates and permission of such cases is subject to approvalby Management.3.6
SUB DIVISION OF PLOTS
Sub division of plots is not allowed.3.7
COVERED AREA
Covered area includes:A.Area of basement.B.Ground and first floor area.C.Area of Porch.D.Area of balcony and verandah.E.Mumty area.3.8
ENTRY GATE(S)
As a general rule only one entry gate onstreet as per numbering is permitted except following:A.corner plots having two sides open may have two entry
gates one on each open side but gate should not be oncorner side.B.Where a house is planned on split level a second gate canbe permitted after approval of the planning office.3.9
MUMTY
Construction of mumty is allowed but keeping inview the followings
PROJECTIONS
No bay-window, porch and extension of roofshall be constructed beyond the face of the building except:A. A window-sill with a projection of not more than 2.1/2 in(0.06 m) andB.Sun shade not more than 2 -6 if mandatory open space of10 ft (3.05m) or more is provided with in its compound.C.Sun shade of not more than 1ft-6 in (0.46 m), if mandatoryopen space is less than 10ft or no mandatory space isprovided with in its compound.Note:Notwithstanding the above provisions, sunshade shall havea clear height of 7 ft above the plinth of the structure.3.15
RAILING ON ROOF TOP
Fixing of railing on rooftop is notallowed.3.16
RAMPS
Maximum height of ramp shall be (8") from the roadlevel to entry gate. Ramps constructed beyond the abovementioned limits shall be demolished.3.17
SIZE OF ROOMS
The minimum area of a room meant forhuman habitation shall not be less than 100 sft.3.18
TOILET/BATH ROOM IN REAR SPACE
A toilet / bathroom notexceeding 40 sq ft in area and 8 ft in height can beconstructed in the rear corner towards the dead wall as anintegral part of main building(for 5 to 10 Marla).3.19
FARM HOUSES
A.The number of storey permissible in a farm house shall notbe more than two with a maximum building height of 30 ft.B.The mandatory spaces as provided for 2 kanal and abovein the section 3.1 shall be applicable.C.Maximum ground coverage shall be 30%

Uploaded by:
Muhammad
Muhyuddin
