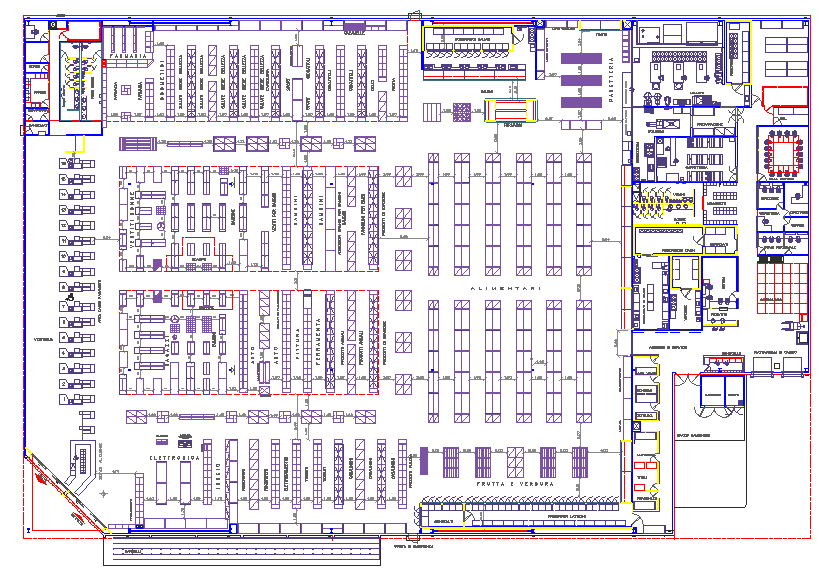Commercial building floor plan dwg
Description
Commercial building floor plan dwg. Seasonal products, Area cash payments, main entry, GREAT ACCESSORIES FOR CHILDREN, FRESH MEAT SHOP, meeting room, bathroom space, cafearea, etc.
Uploaded by:
Priyanka
Patel
