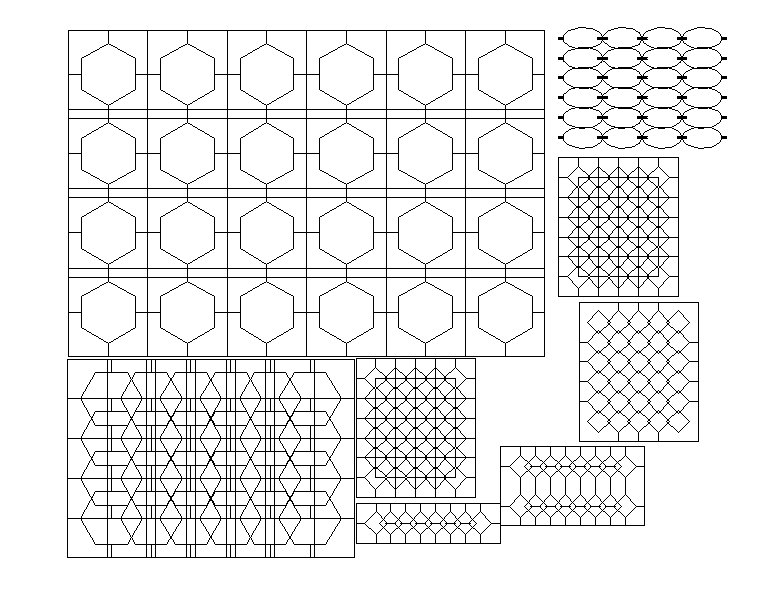Jali Design DWG AutoCAD Block Decorative Pattern for Architecture
Description
This AutoCAD DWG file features a Jali design block, showcasing intricate geometric patterns commonly used in architectural elements like windows, partitions, and facades. The design is suitable for CNC cutting, laser engraving, or manual crafting in materials such as wood, MDF, or stone. Ideal for architects, interior designers, and craftsmen, this CAD block facilitates the creation of traditional and contemporary decorative features, enhancing the aesthetic appeal of various structures.
Uploaded by:
Priyanka
Patel

