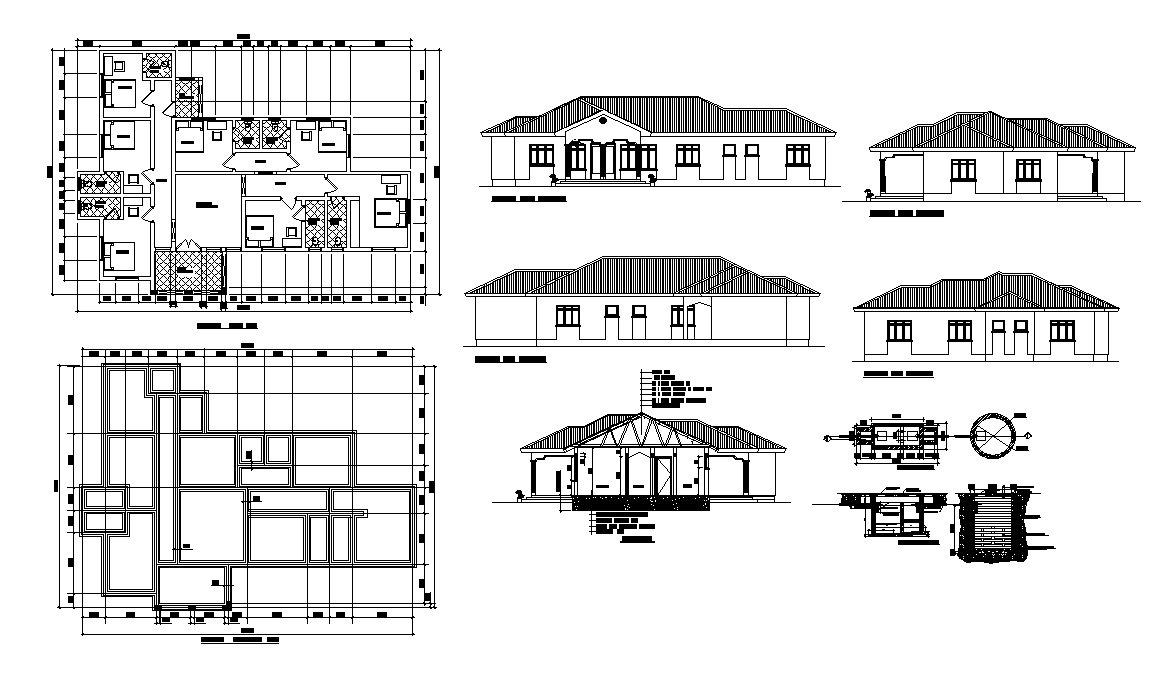
The hotel bedrooms floor plan AutoCAD that shows total 7 bedrooms with furniture design, 150mm thick buffer wall, cast iron cover (heavy duty), proposed septic tank, proposed floor plan, proposed foundation plan, and 150mm well compacted hardcore. also has all side elevation design, section drawing, and truss span roof detail dwg file. Thank you for downloading the Autocad files and other CAD program files from our website.