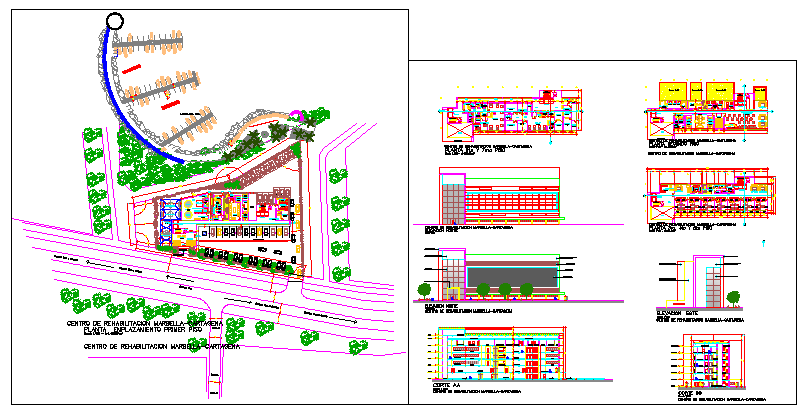Recovery and rehabilitation center design drawing
Description
Here the Recovery and rehabilitation center design drawing with landscaping layout, planing designing drawing, elevation design drawing, section drawing in this auto cad file.
Uploaded by:
zalak
prajapati
