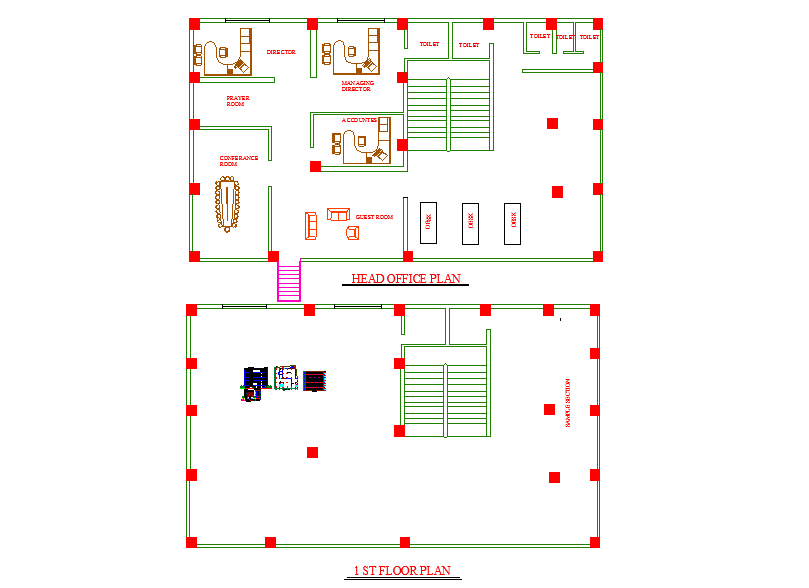office building dwg autocad drawing
Description
tin shad roof( head office) building, head office plan detail, ground floor detail, R.C.C Factory Building, elevation, detail & section detail.
File Type:
DWG
File Size:
5.3 MB
Category::
Interior Design
Sub Category::
Corporate Office Interior
type:
Gold
Uploaded by:
Priyanka
Patel
