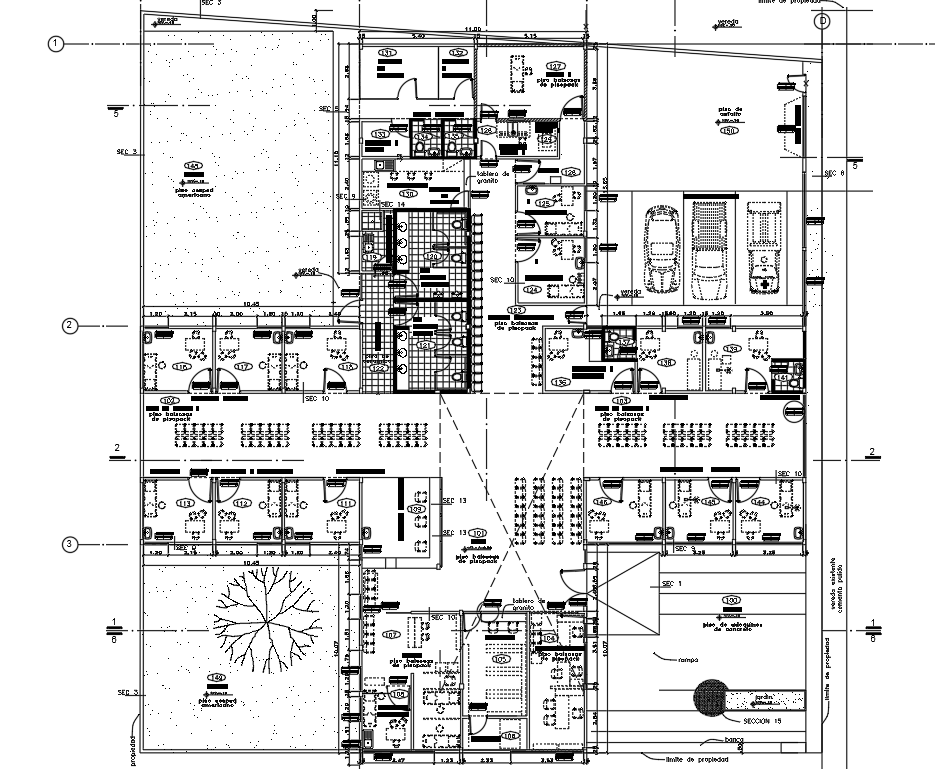Hospital Plan With Furniture Layout Drawing Download DWG File
Description
The hospital ground floor plan with furniture layout CAD drawing which consist medicinal general store, dental consultants, pharmacy, concrete sweeteners floor, laboratory, hall, reception area, accountant office, garden and admit room detail dwg file. Thank you for downloading the Autocad drawing file and other CAD program files from our website.
Uploaded by:

