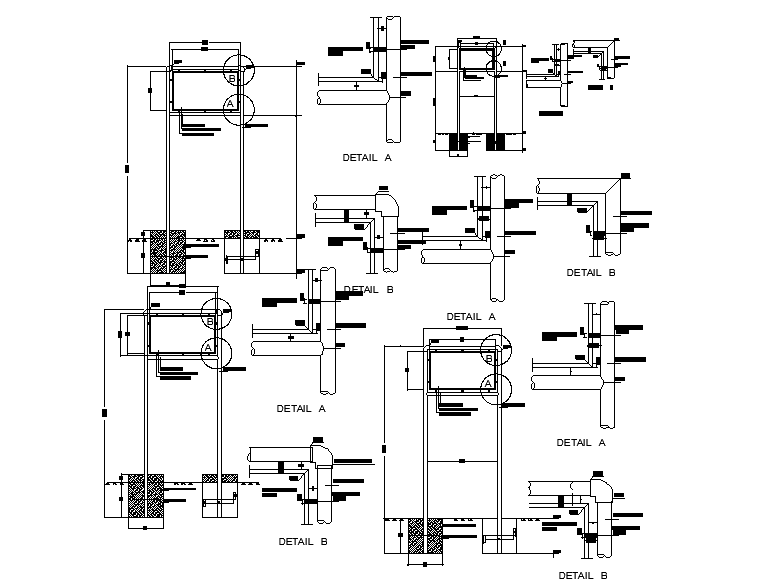Plumbing details dwg autocad drawing
Description
Galvanized tube ∅2 ", Plat besi list T. 1mm L. 15mm, Pipe Included 6Mm, Anchor steel ∅ 10mm, etc detail include the DWG File.
File Type:
DWG
File Size:
730 KB
Category::
Dwg Cad Blocks
Sub Category::
Autocad Plumbing Fixture Blocks
type:
Gold
Uploaded by:
Priyanka
Patel
