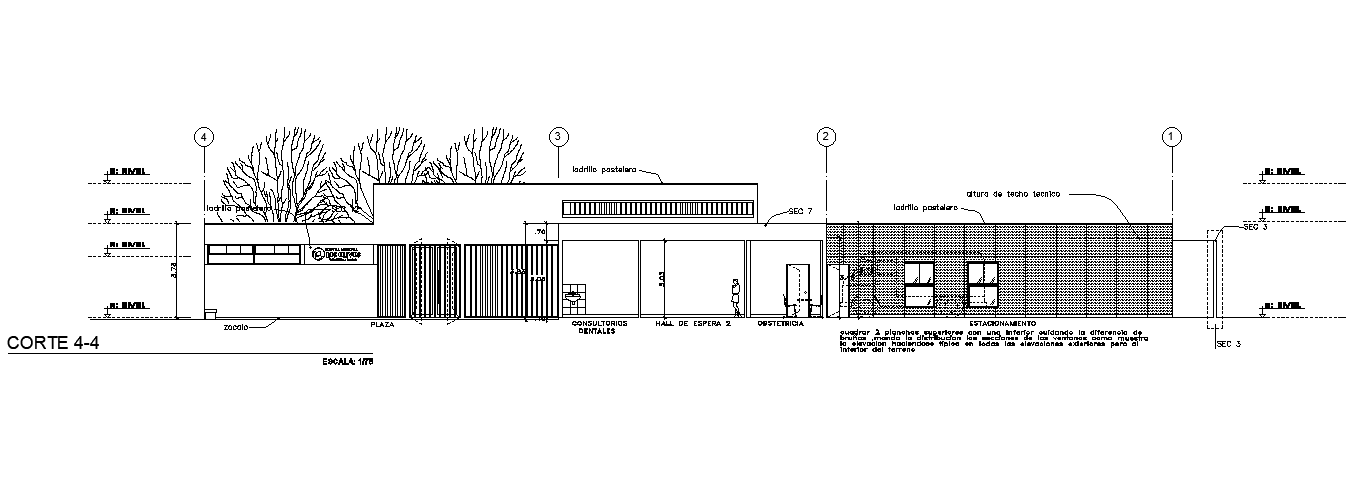Hospital Building Sectional Elevation Download DWG File
Description
The hospital building sectional elevation autocad drawing which consist upper plates with a lower one, taking care of the difference in polishing, send the distribution of the window sections as a sample of polishing, send the distribution of the window sections as an interior sample of the terrain detail dwg file. The hospital building sectional elevation autocad drawing which consist
Uploaded by:

