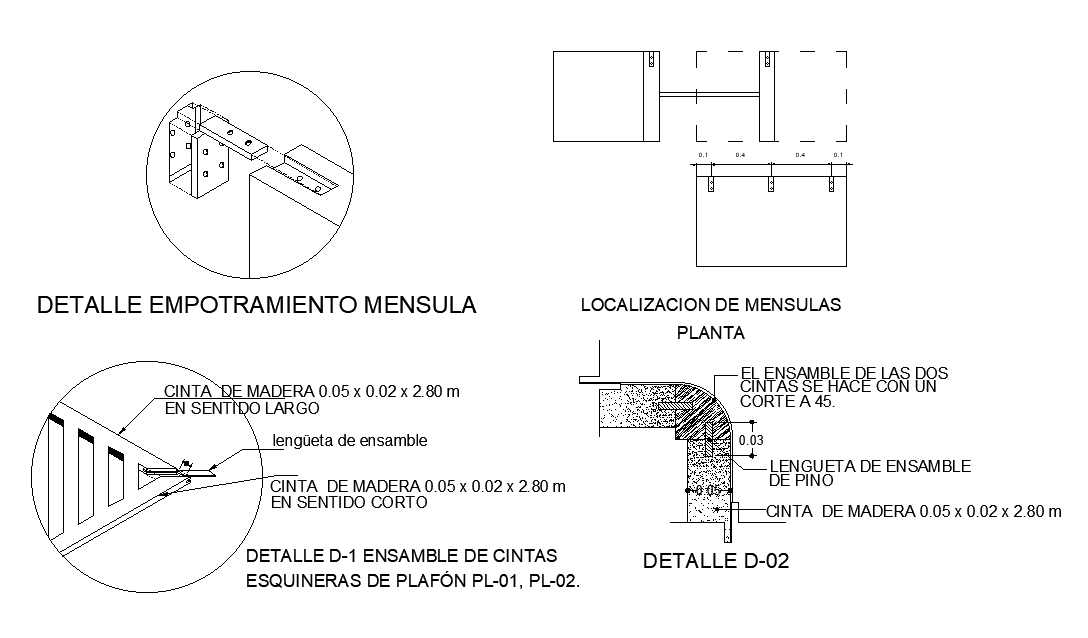Fitting Bracket CAD Drawing Free Download DWG File
Description
The fitting bracket CAD drawing which shows location of floor brackets, wood tape 0.05 x 0.02 x 2.80 m in long direction, assembly tongue, assembly of corner tapes, corner tapes the assembly of the two ribbons is made with a cut, and pine assembly tab detail dwg file. thank you for downloading the Autocad drawing file and other CAD program files from our website.
Uploaded by:

