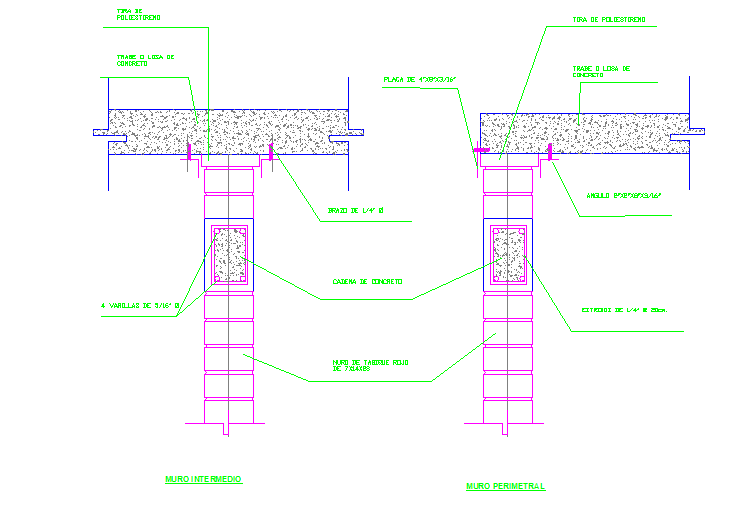Perimeter & Intermediate Wall section design
Description
Perimeter & Intermediate Wall section design in cad file drawing, 7x14x28 red wall wall, Concrete chain, Stirrups of 1/4 "@ 20cm. etc detail.
File Type:
DWG
File Size:
150 KB
Category::
Structure
Sub Category::
Section Plan CAD Blocks & DWG Drawing Models
type:
Gold
Uploaded by:
Priyanka
Patel
