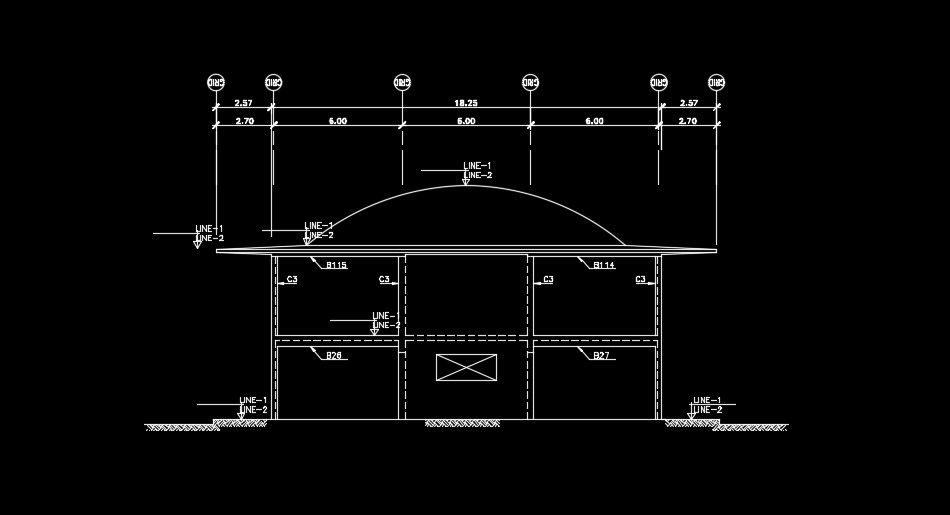18m length of the mosque front view
Description
18m length of the mosque front view is given in this AutoCAD file. The column and beams are mentioned. For more details download the AutoCAD drawing file from our website.
File Type:
DWG
File Size:
73 KB
Category::
Structure
Sub Category::
Section Plan CAD Blocks & DWG Drawing Models
type:
Gold
Uploaded by:
