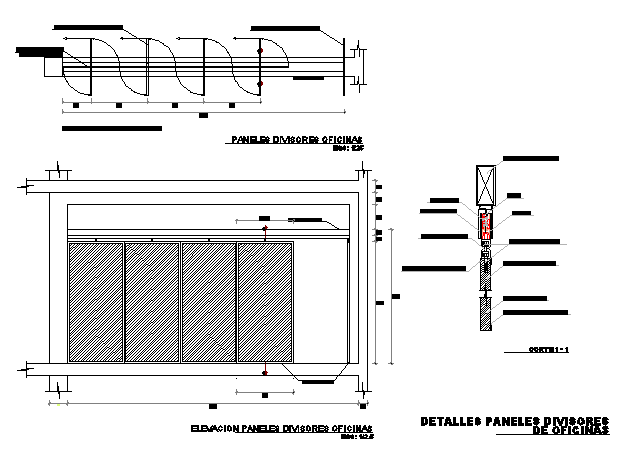Top view panelling details
Description
Top view panelling details, top view plan of panelling and pivort sectional details
File Type:
DWG
File Size:
9.8 MB
Category::
Structure
Sub Category::
Section Plan CAD Blocks & DWG Drawing Models
type:
Free
Uploaded by:
