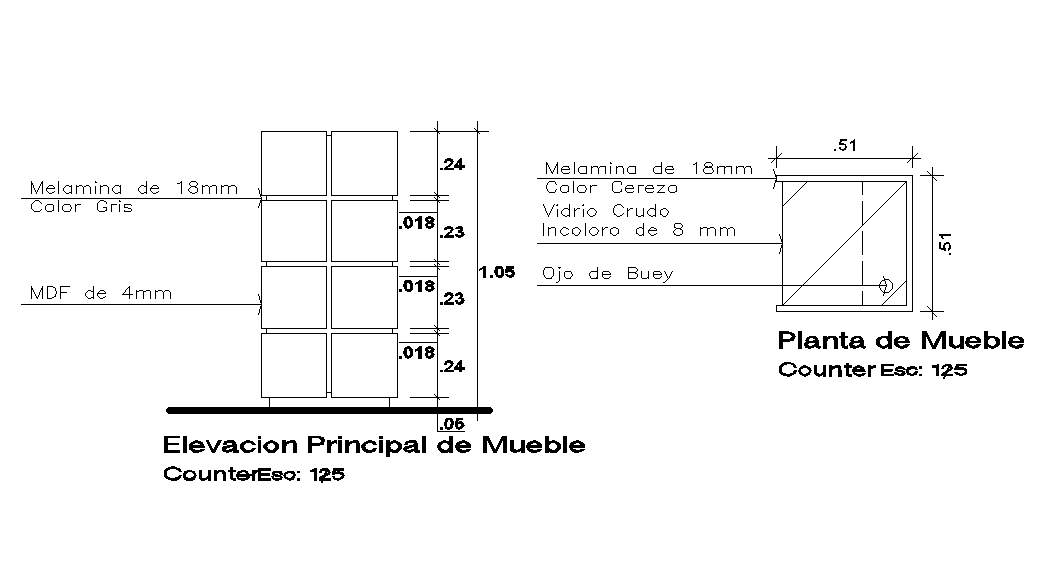Main Cabinet Plan and Elevation DWG Drawing for AutoCAD file
Description
The main cabinet plan and elevation CAD drawing that shows 1.05 height, rear cabinet elevation, aluminum tapes, 8mm ecru clear glass, and 18mm cherry color melamine with all dimension detail dwg file. For more details download the AutoCAD file. Thank you for downloading the AutoCAD file and other CAD program files from our website.
Uploaded by:

