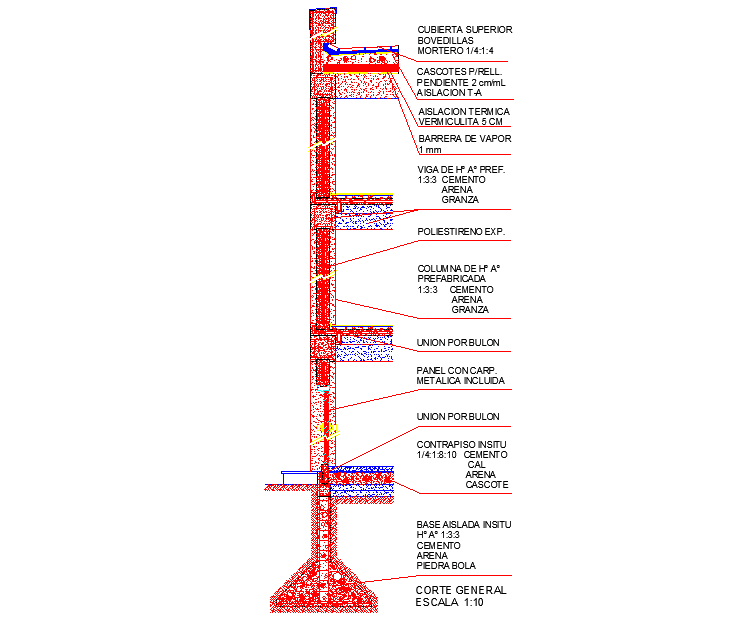Reinforced wall concrete frame structure
Description
Reinforced wall concrete frame structure.top deck slabs mortar 1/4: 1: 4, thermal insulation vermicul 5 cm, vapor barrier 1mm, polystyrene exp., general court scale 1:10.
Uploaded by:
Priyanka
Patel

