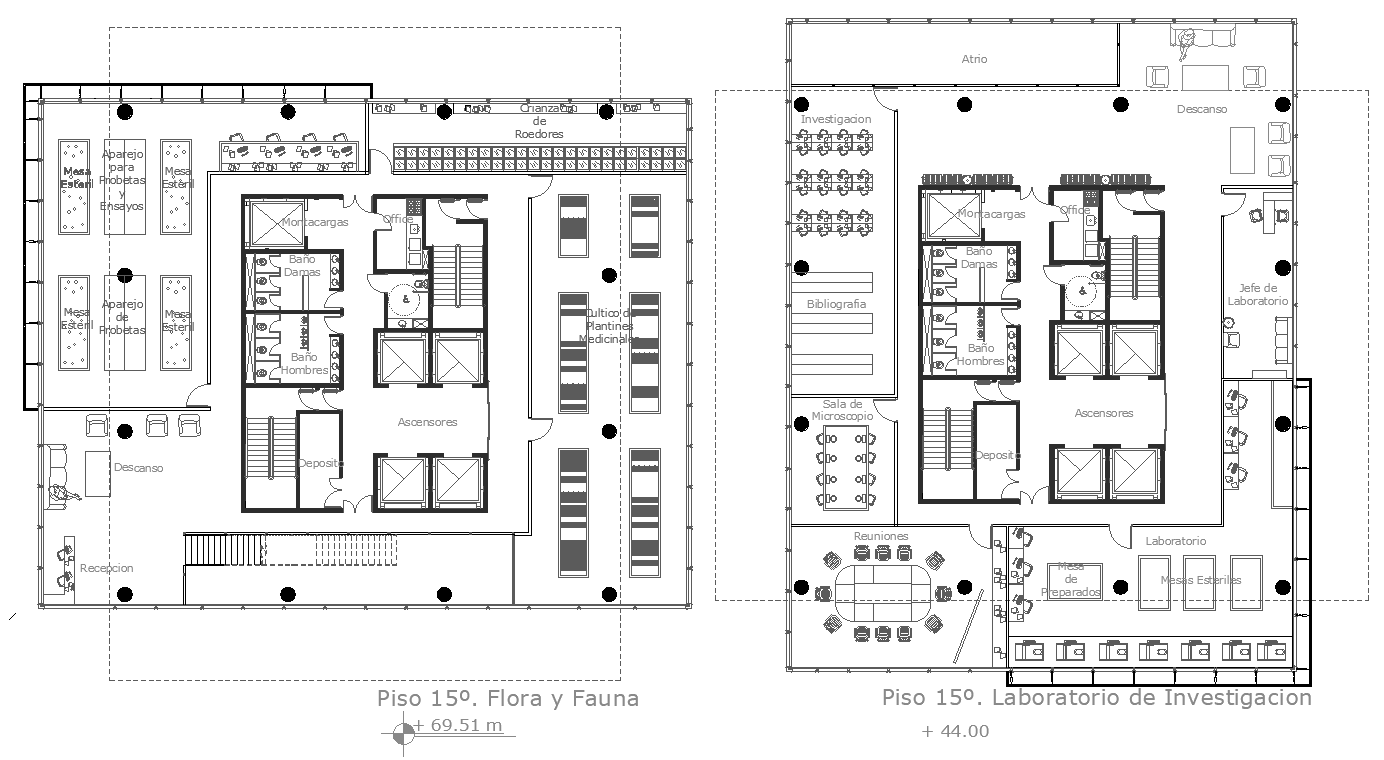Corporate Office Layout Plan AutoCAD Drawing Download DWG File
Description
the corporate office layout plan autocad drawing that shows specimen rig, rodent raising, cultivation of medicinal seedlings, research, working desk, administration office, head of laboratory, sterile tables, meetings and research laboratory detail dwg file. For more details download the AutoCAD drawing file. Thank you for downloading the AutoCAD drawing file and other CAD program files from our website.
Uploaded by:
