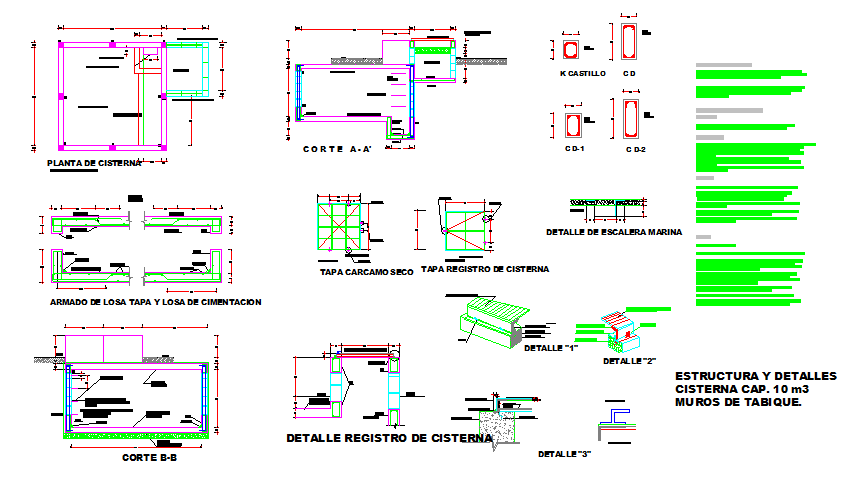water tank construction details
Description
water tank construction details. ventilation with arenero type mesh, tank plant, integral pending of 1%, lamp assembly lid and foundation lamp, detail registration of cisterna. section detail & construction detail, slab & beam detail.
File Type:
DWG
File Size:
219 KB
Category::
Structure
Sub Category::
Section Plan CAD Blocks & DWG Drawing Models
type:
Gold
Uploaded by:
Priyanka
Patel
