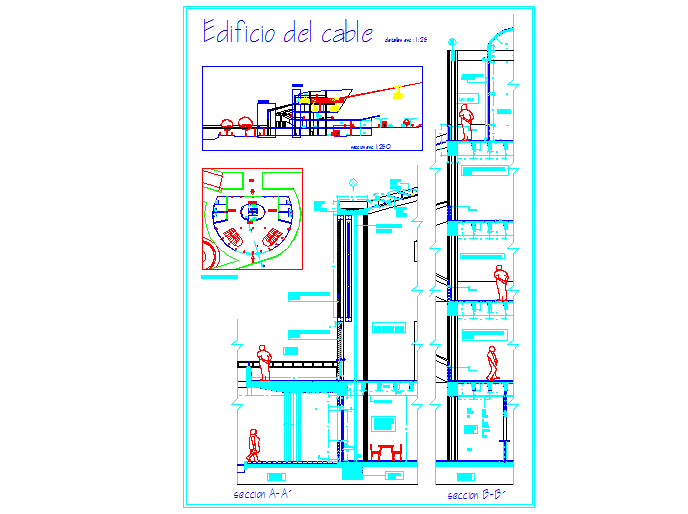Build interior cable railing design
Description
Build interior cable railing design. Sliding system sl4 / h2 fixed angle at 45 degrees, First level cafeteria, Ceilings hung on plasterboard modulated in .8x.8. Second level: lockers, information and shops.
Uploaded by:
Priyanka
Patel
