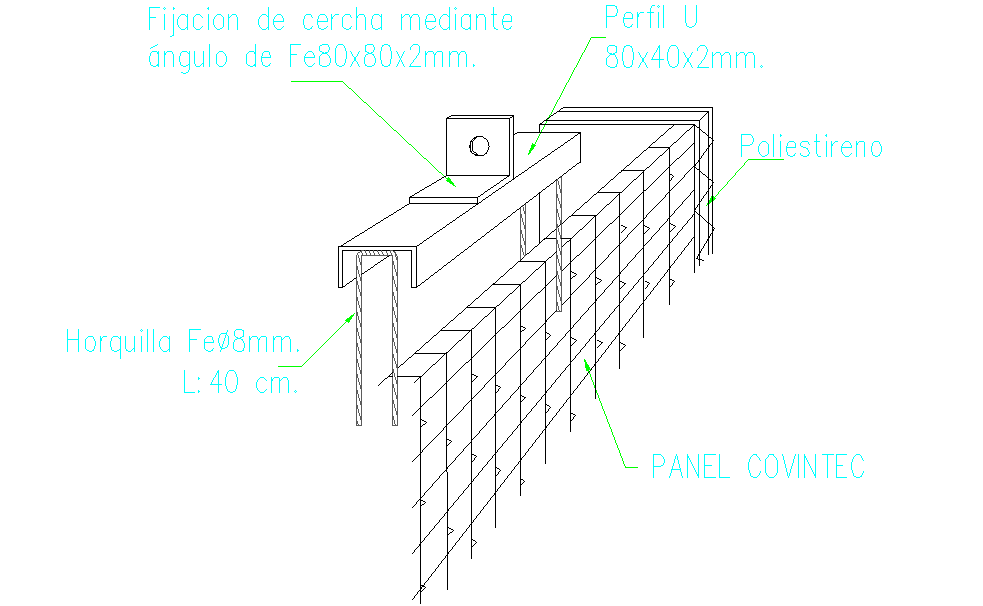Wall Structure Detail DWG file
Description
Wall Structure Detail DWG file. Fixing truss by Angle of Fe80x80x2mm.
File Type:
DWG
File Size:
14 KB
Category::
Structure
Sub Category::
Section Plan CAD Blocks & DWG Drawing Models
type:
Gold
Uploaded by:
Priyanka
Patel

