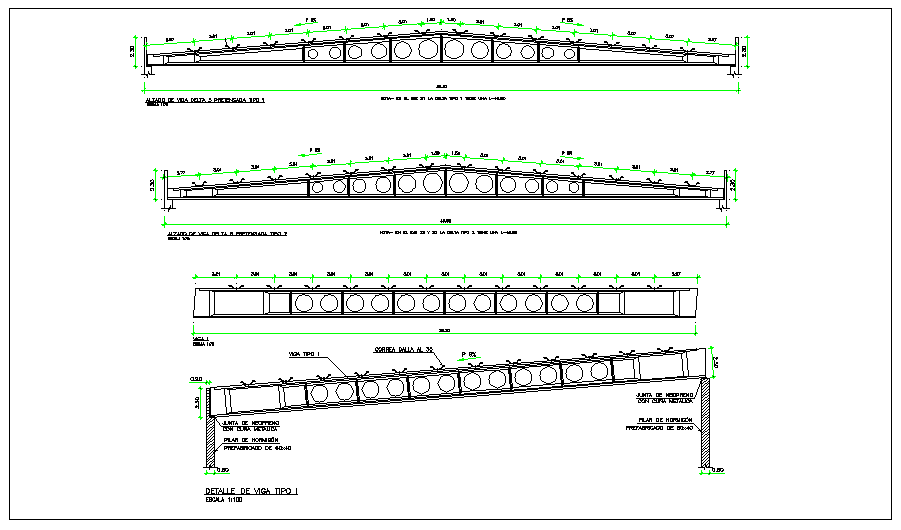Roof steel structure side elevation view dwg file
Description
Roof steel structure side elevation view dwg file, Roof steel structure side elevation view with steel channel elevation detail dimension, roof beam and column connection detail
File Type:
DWG
File Size:
173 KB
Category::
Structure
Sub Category::
Section Plan CAD Blocks & DWG Drawing Models
type:
Gold
Uploaded by:
