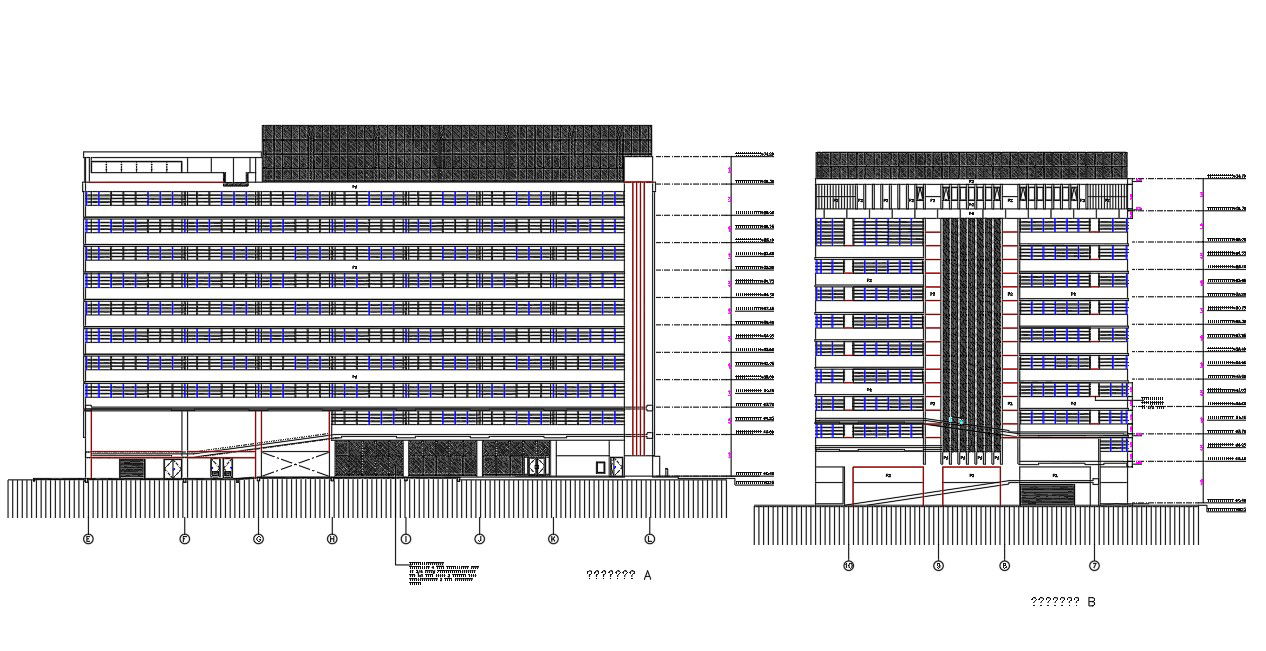Section details of hospital building were given into Autocad 2D DWG drawing file. Download the Autocad DWG drawing file.
Description
Section details of hospital building were given into Autocad 2D DWG drawing file. Balustrade, 4-inch box steel mesh, 3/4 inch mesh, attached to the frame with 1x1 inch steel, sandwiched on both sides, all painted 2 layers of rustproof, overlaid with oil paint. Thank for downloading the Autoad DWG drawing file and other CAD program files from our website.
File Type:
DWG
File Size:
128 KB
Category::
Structure
Sub Category::
Section Plan CAD Blocks & DWG Drawing Models
type:
Gold
Uploaded by:

