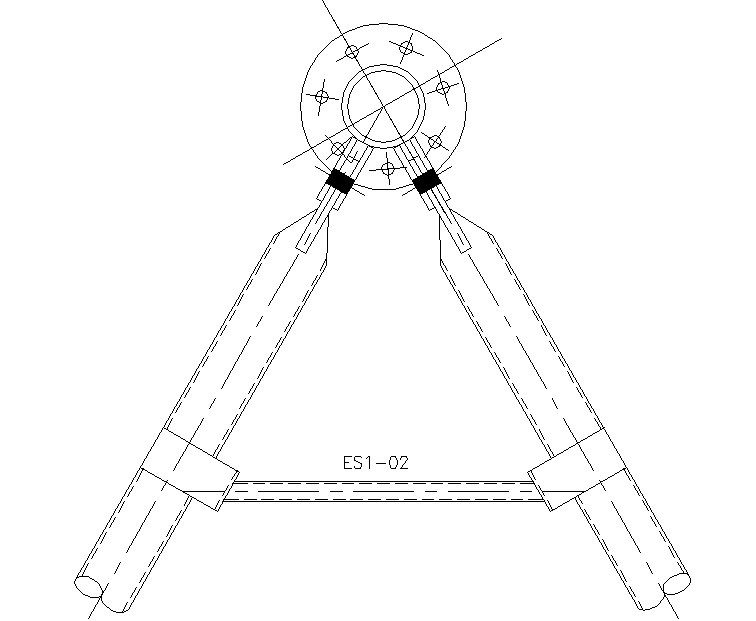Details connections and steel anchor
Description
Details connections and steel anchor. Part of machinery detail.
File Type:
DWG
File Size:
8 KB
Category::
Structure
Sub Category::
Section Plan CAD Blocks & DWG Drawing Models
type:
Gold
Uploaded by:
Priyanka
Patel
