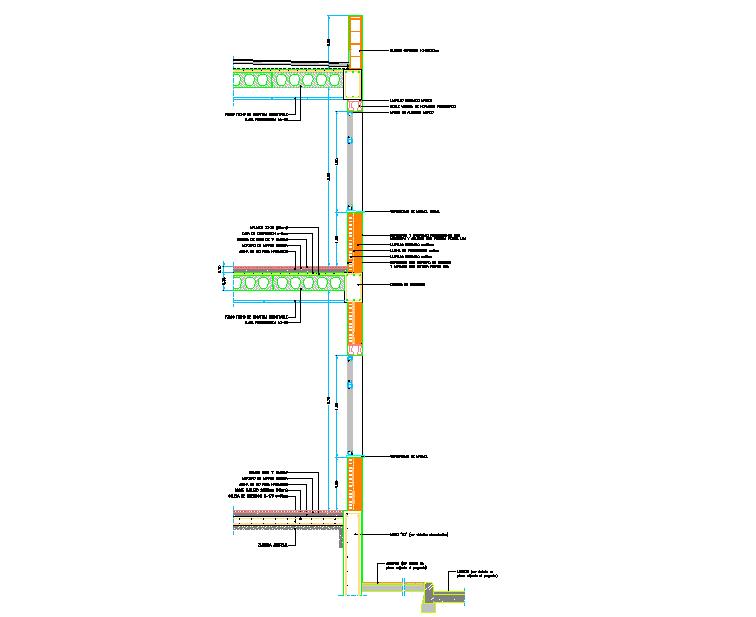Floor section building detail DWG Cad File
Description
floor section building detail dwg cad file, black ceramic 40x20x20cm, double joist prestressed concrete, aluminum frame, compression cover e = 5cm, river sand for leveling.
File Type:
DWG
File Size:
52 KB
Category::
Structure
Sub Category::
Section Plan CAD Blocks & DWG Drawing Models
type:
Gold
Uploaded by:
Priyanka
Patel

