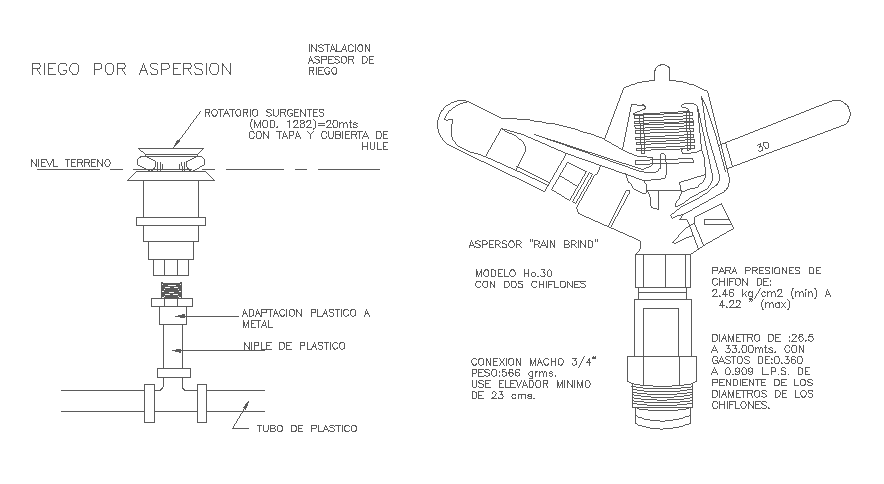sprinkler pipe hanger details in drawing
Description
sprinkler pipe hanger details in drawing, SPRINTER "RAIN BRIND", PLASTIC ADAPTATION A METAL, NIPLE OF PLASTIC, GROUND LEVEL, etc detail
File Type:
DWG
File Size:
15 KB
Category::
Structure
Sub Category::
Section Plan CAD Blocks & DWG Drawing Models
type:
Gold
Uploaded by:
Priyanka
Patel

