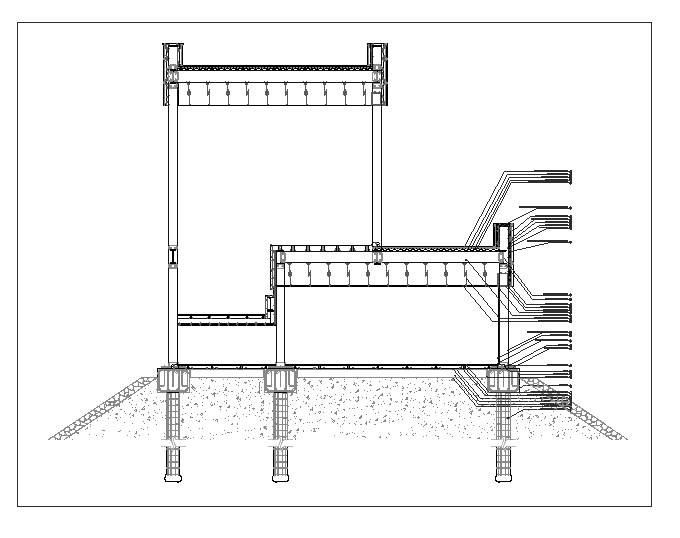Constructive section
Description
Constructive section dwg file.
Find an example of stairs,constructive with section plan.
File Type:
DWG
File Size:
1.7 MB
Category::
Structure
Sub Category::
Section Plan CAD Blocks & DWG Drawing Models
type:
Free
Uploaded by:
K.H.J
Jani
