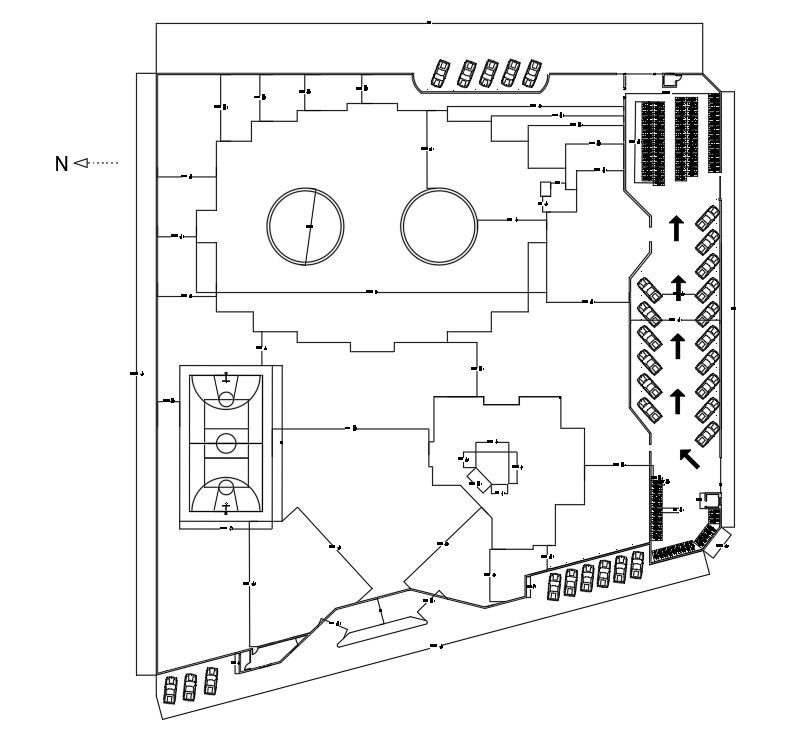School Project Master Plan AutoCAD Drawing Download DWG File
Description
The school building master plan AutoCAD drawing that shows compound wall, build up area, parking area, sports game ground such as basket ball and play ground detail. also has main entrance gate and exit gate in dwg file. Thank you for downloading the Autocad drawing file and other CAD program files.
Uploaded by:

