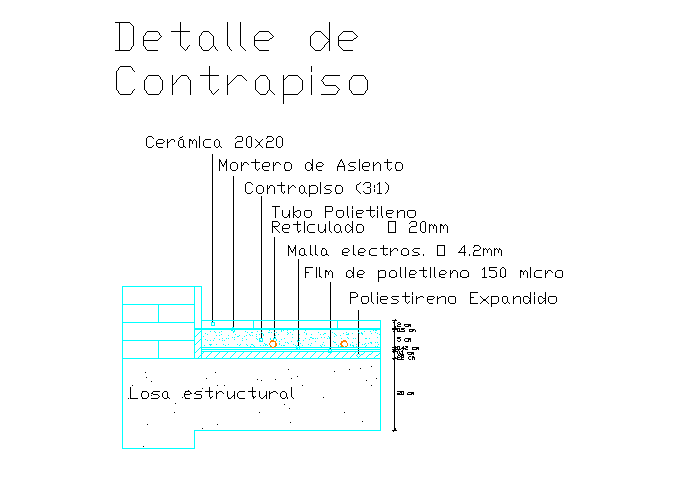Structure Detail in drawing file
Description
Seat Mortar, Ceramic 20x20, Polyethylene Tube Reticulated O 20mm, Mesh electros. O 4.2mm, Expanded Polystyrene, etc.
File Type:
DWG
File Size:
8 KB
Category::
Structure
Sub Category::
Section Plan CAD Blocks & DWG Drawing Models
type:
Gold
Uploaded by:
Priyanka
Patel

