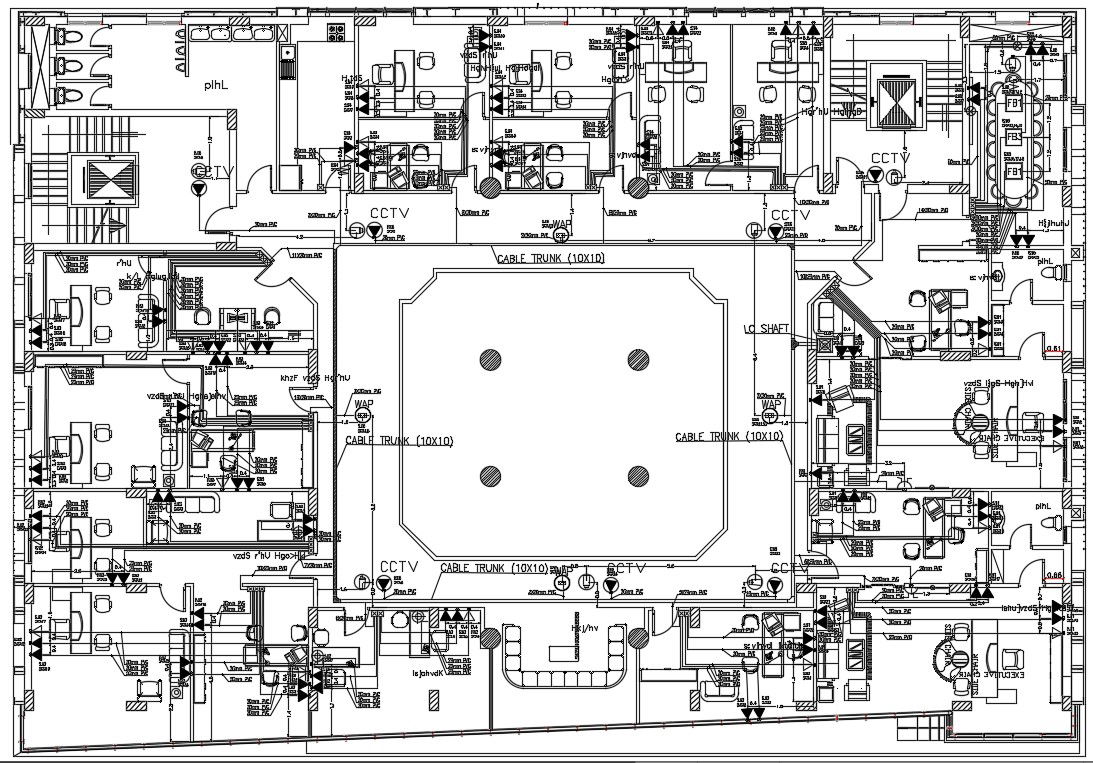Office Interior Furniture Layout Plan Drawing Download DWG File
Description
The office interior furniture layout plan AutoCAD drawing which consist multiple office canine with work desk, toilet, waiting area, pantry, meeting room, both side staircase and elevators detail. also has on the center open space detail in dwg file. Thank you for downloading the AutoCAD drawing file and other CAD program files from our website.
Uploaded by:
