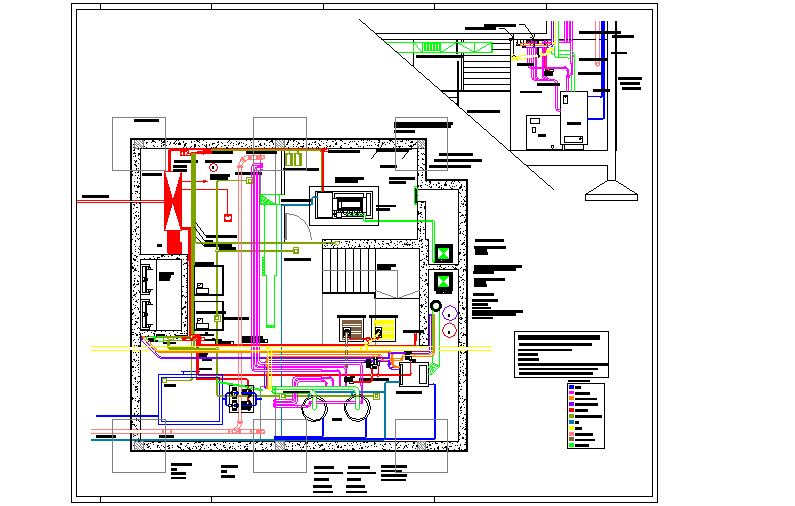Machine Room lay-out DWG File
Description
Machine Room lay-out DWG File. Insulation: 1/2 pre-molded polyurethane foam rods (e = 2 1/2 ", l = 1m, diam.tub = 10"), Insulation: pre-molded polyurethane foam sheets (e = 10cm, a = 100cm, l = 200cm), Smoke detector, etc detail.
File Type:
DWG
File Size:
111 KB
Category::
Mechanical and Machinery
Sub Category::
Factory Machinery
type:
Gold
Uploaded by:
Priyanka
Patel

