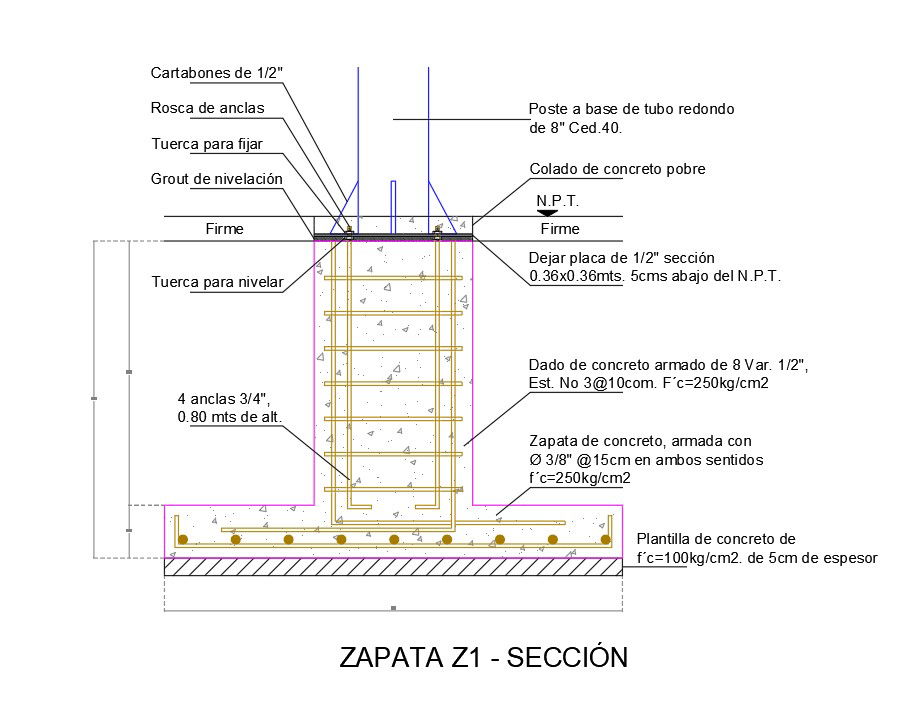Reinforcement Column Section Drawing Download Free DWG File
Description
The reinforcement column section CAD drawing which includes 1/2 "bevels, anchor thread, nut to fix, leveling grout, lean concrete casting, leave plate of 1/2" section, 0.36x0.36mts. 5cms below the n.p.t. and concrete footing, reinforced with 3/8" 15cm in both directions f´c 250kg / cm2 detail in dwg file. Thank you for downloading the AutoCAD drawing file and other CAD program files from our website.
Uploaded by:

