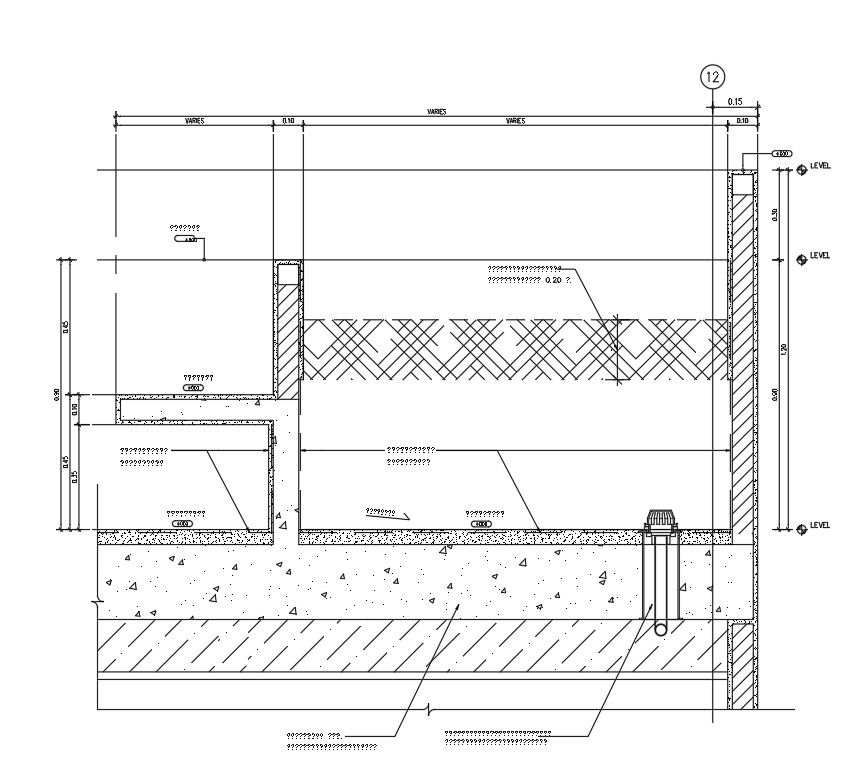Concrete slab cad blocks in AutoCAD, dwg file.
Description
This Architectural Drawing is AutoCAD 2d drawing of Concrete slab cad blocks in AutoCAD, dwg file. Concrete slabs are structural elements used to create flat horizontal surfaces, like floors, ceilings, and roof decks. They support and transfer the loads safely from columns to walls. They are commonly made of reinforced concrete with their top and bottom surfaces parallel to each other.

Uploaded by:
Eiz
Luna

