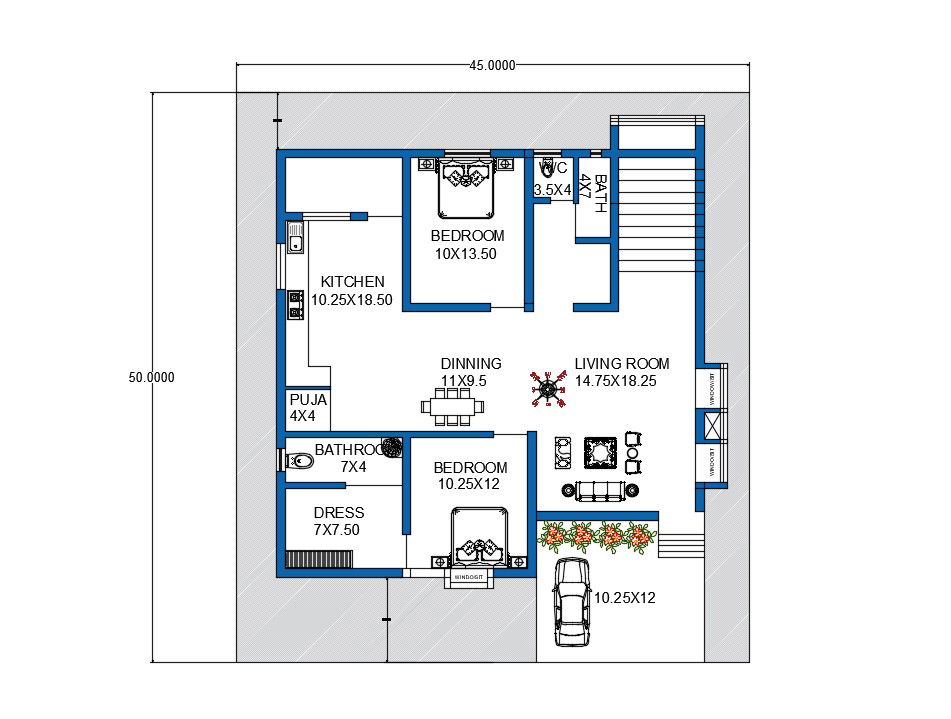45X50 Meter East Facing House Plan Drawing Download DWG File
Description
The architecture townhouse ground floor layout plan CAD drawing shows 45X50 meter plot size which consists of 2 bedrooms, dining area, kitchen, wash area, living room, and car parking porch with all furniture layout design and additional detail such as dimension in dwg file. Thank you for downloading world largest AutoCAD library drawing dwg file and other CAD program files from cadbull website.
Uploaded by:
