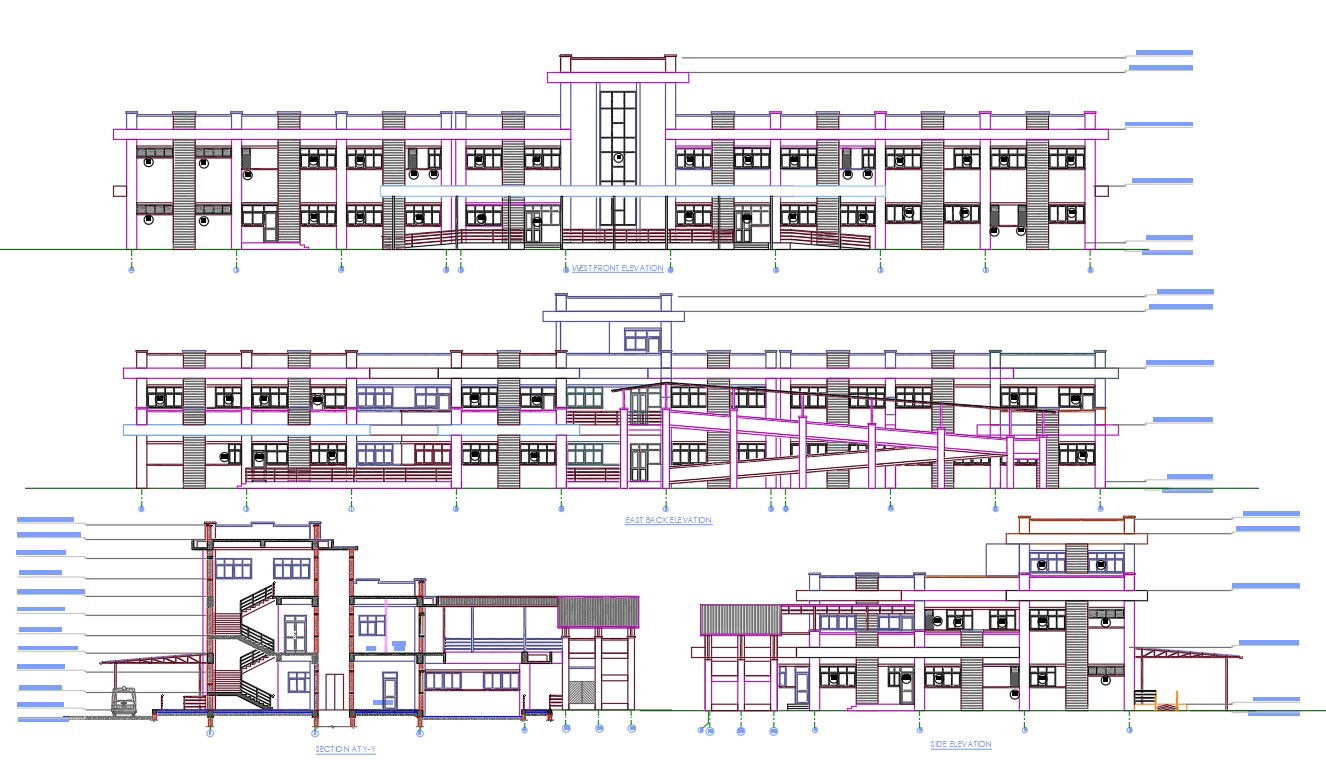Hospital Building Elevation Design AutoCAD Drawing Download DWG File
Description
The architecture hospital building section and elevation drawing all side view which consist 2 storey floor lelvel building model design, ramp way to 1st floor, door window marking gallery, admit rooms, blood store room, waiting area, reception, canteen, operation theater and many mode detail in dwg file. Thank you for downloading the AutoCAD drawing file and other CAD program files from our website.
Uploaded by:

