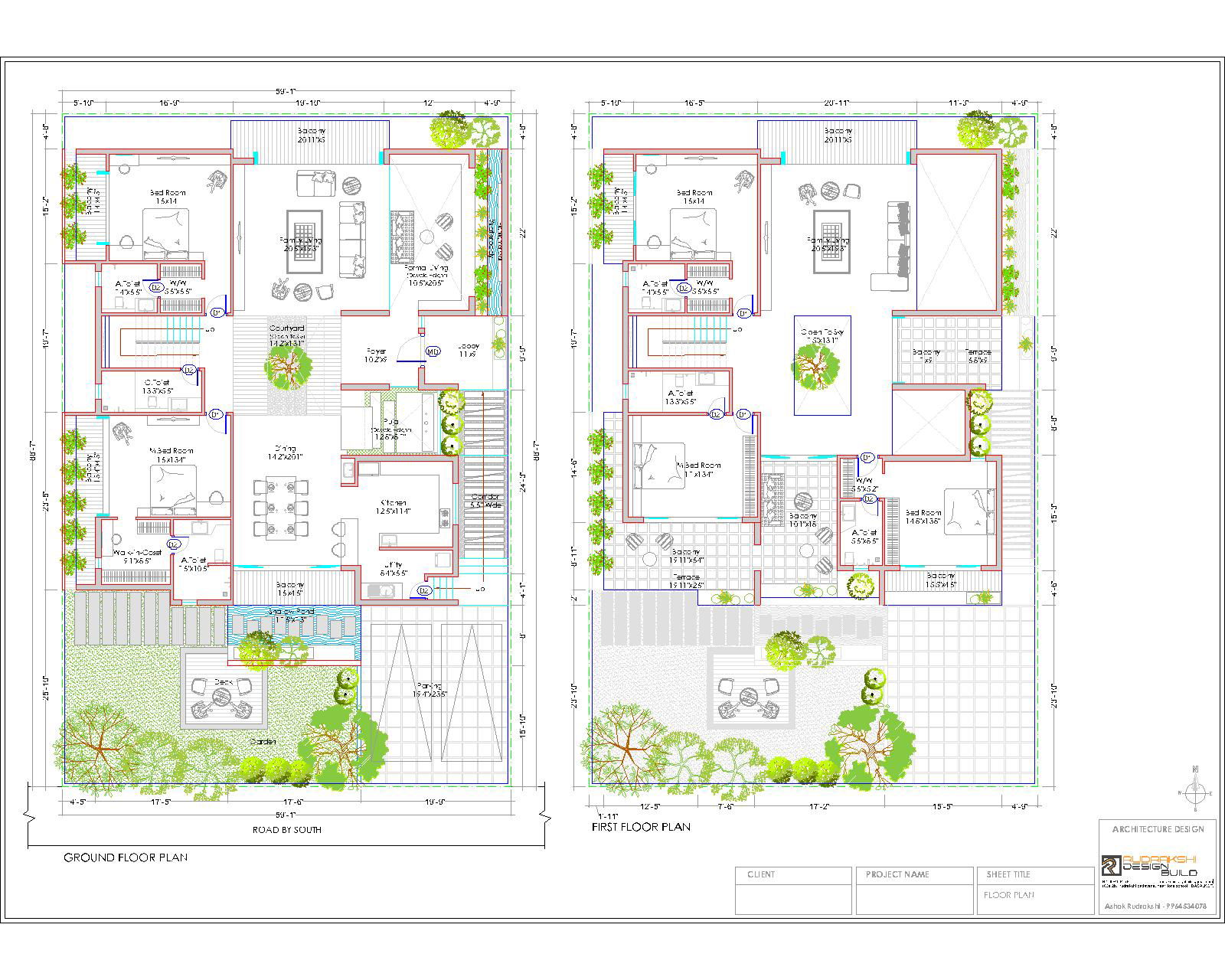Modern 4BHK Residence House Plan Download DWG File
Description
The residence house 55X60 feet architecture bungalow ground floor and first floor layout drawing includes 4 bedrooms, living room, prayer room, kitchen with dining area, in side staircase and garden with car paring porch detail and all furniture detail in dwg file. Thank you for downloading the AutoCAD drawing file and other CAD program files from our website.
Uploaded by:
Ashok
Rudrakshi
