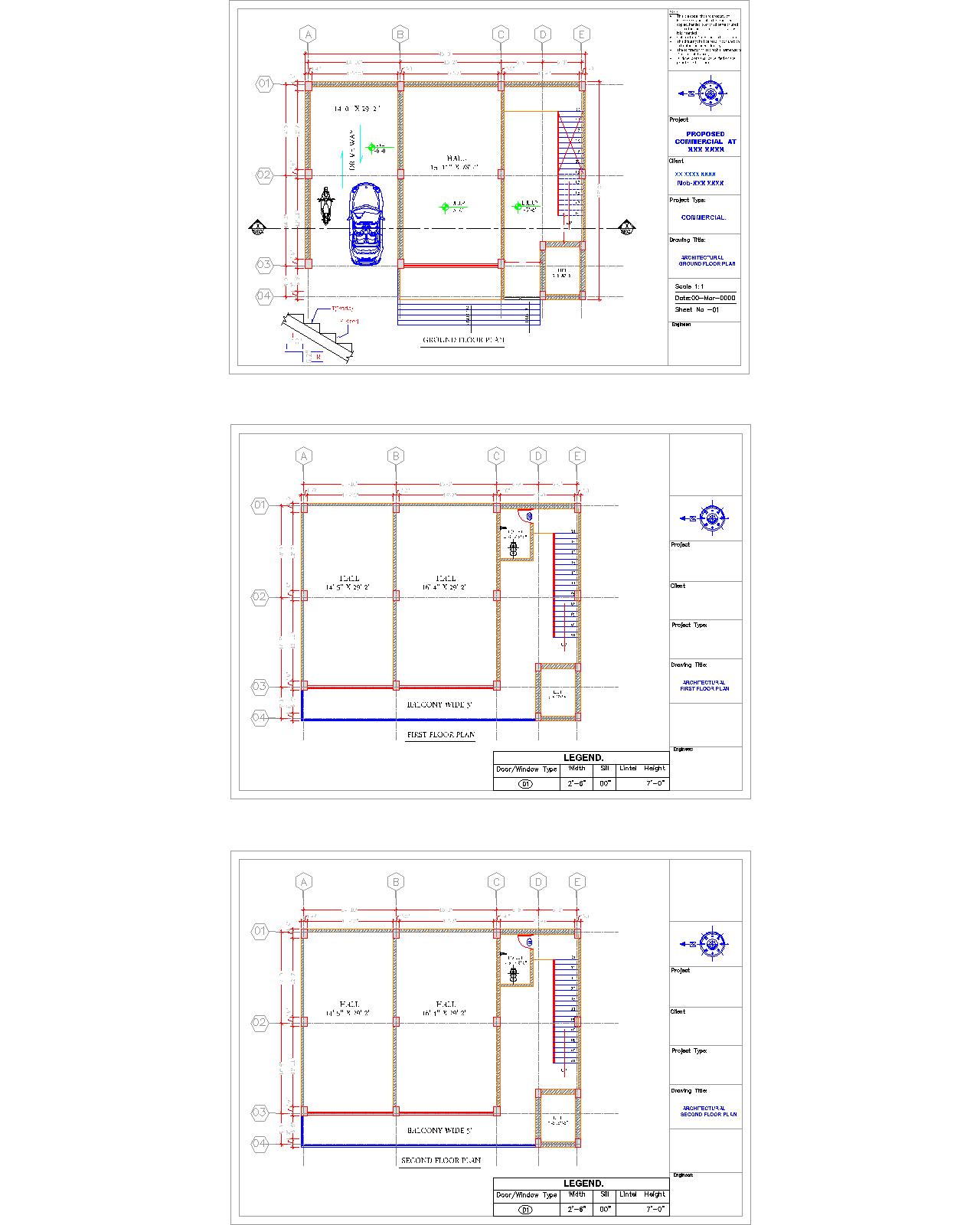architectural plan details 45'X35' plot size
Description
its a architectural plan details 45'X35'. its a commercial plan of as per architect ground, first and second floor plan details. also has column layout with all dimension detail in dwg file.

Uploaded by:
Hema
Kumari
