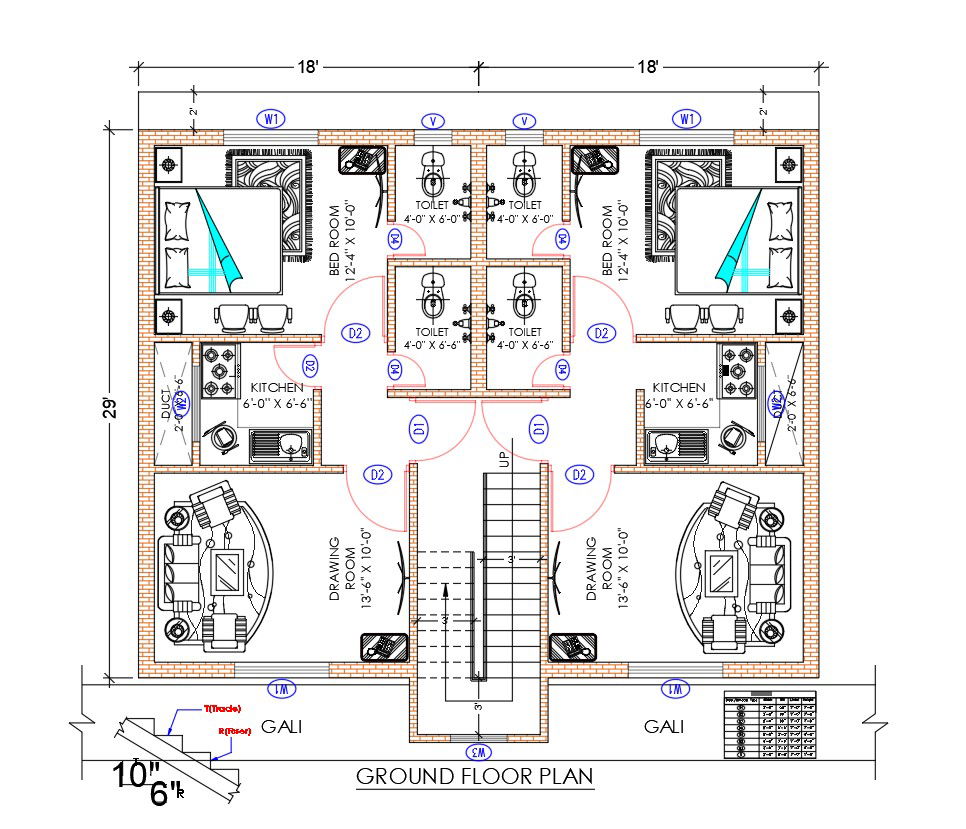House Plan 18'X29' Drawing Download DWG File
Description
It’s a two brothers House Plan 18’X29’ & 18’X29’ ground & first floor plan. 2Bed Room, 2Toliet and 1Kitchen and same as plan mirror to second brother, but stair and main entries is common.

Uploaded by:
Hema
Kumari
