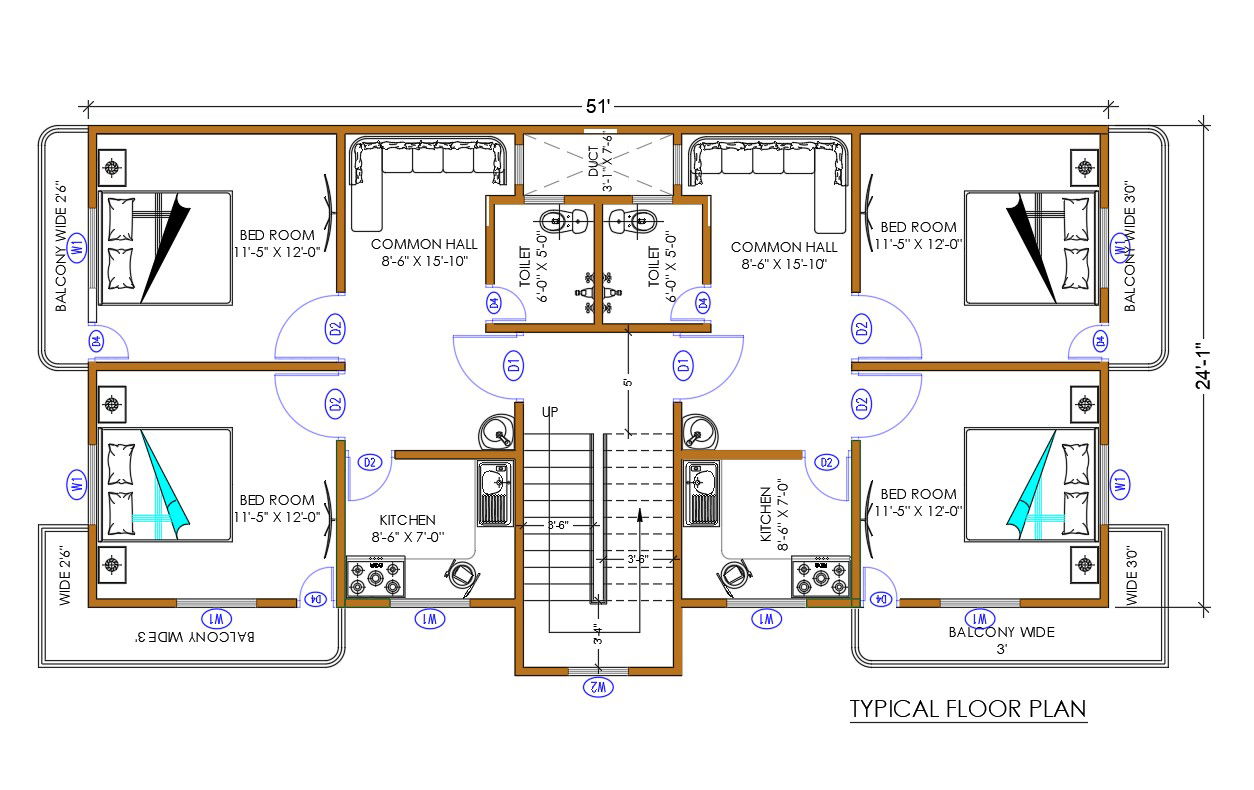Typical Apartment Floor Plan AutoCAD Drawing DWG File
Description
The residential apartment typical floor plan AutoCAD drawing which consist 2 bedrooms, toilet, common hall, kitchen, and staircase with all dimension and furniture layout design. there is total 51'X24' plot size. Thank you so much for downloading the DWG file from our website.
Uploaded by:
