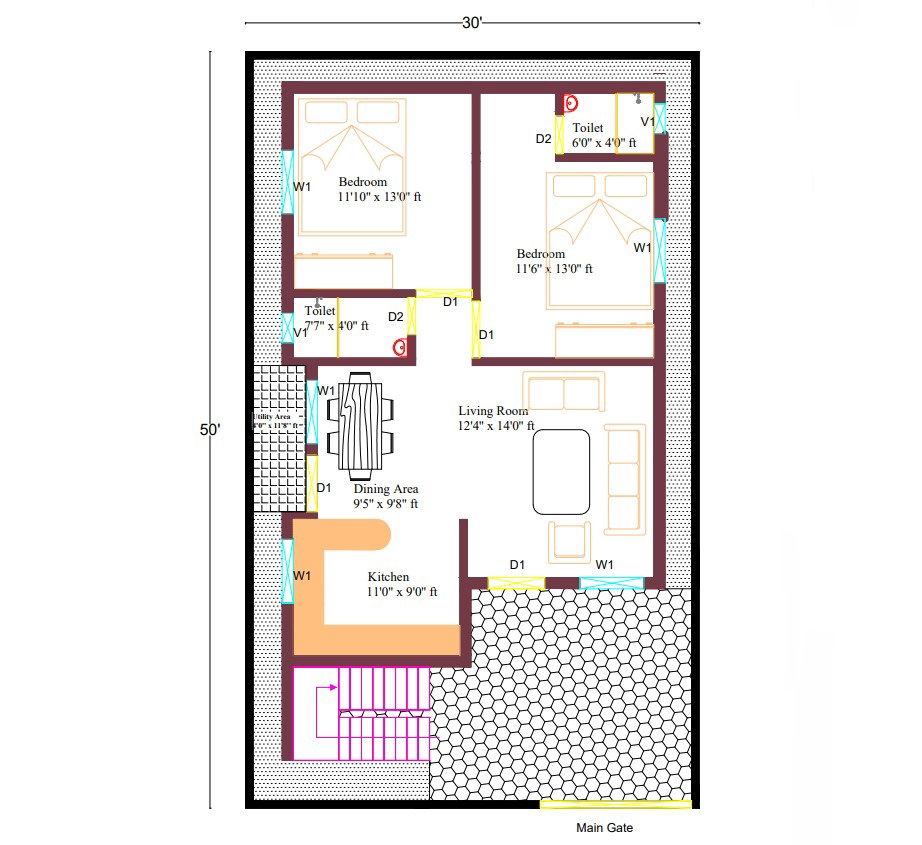2 BHK House AutoCAD Floor Plan with Furniture Layout and Elevation
Description
2bhk 2d plan of a residential building with the vibrant image including doors and windows, toilet in each bedroom, staircase, utility area, kitchen, living room, dining area, all furniture, and sanitary things has been shown by blocks.

Uploaded by:
Diksha
Sonkusare
