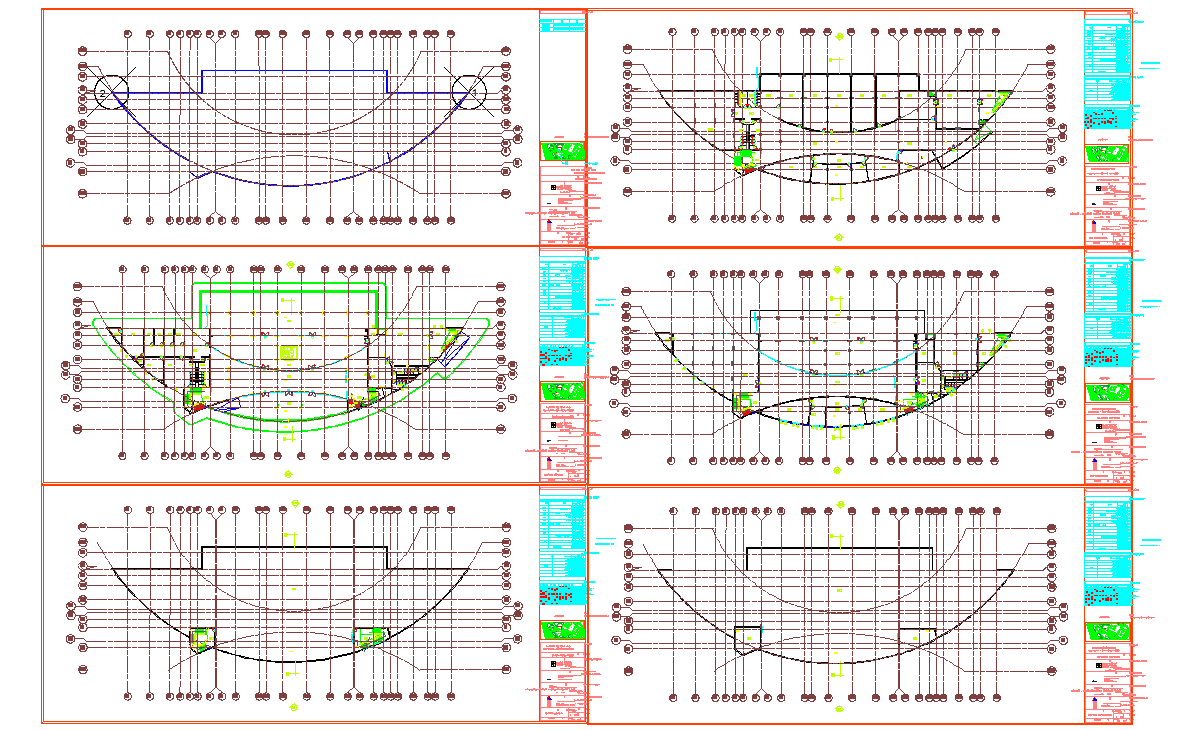Club house architecture drawing detail in cad
Description
Club house architecture drawing detail in cad. Include presentations plan, workign plan, first floor, second floor and detail of how to make beautiful club house in architecture field.
Uploaded by:
K.H.J
Jani

