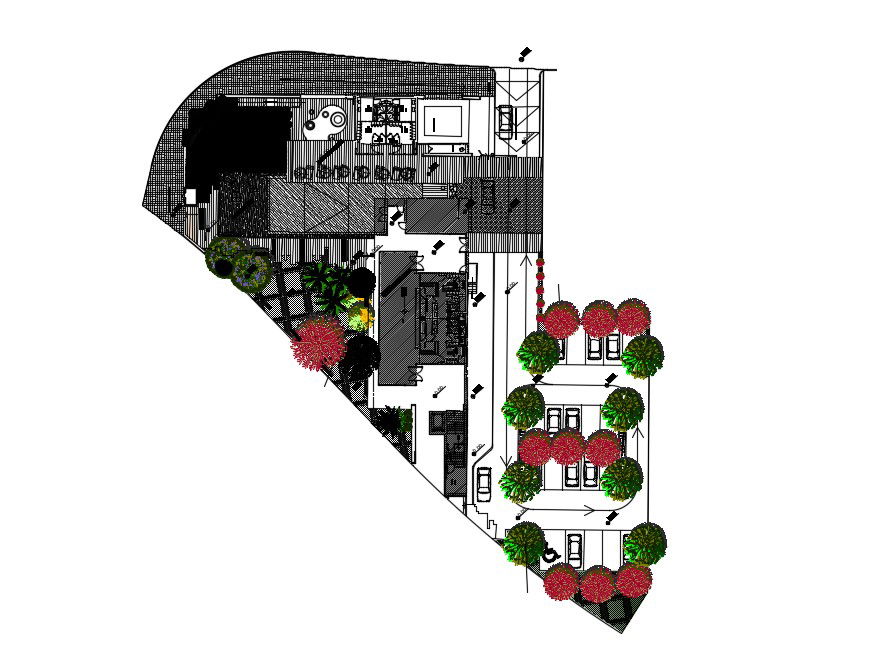Site plan of the clubhouse in dwg file
Description
Site plan of the clubhouse in dwg file it includes the ground floor,site plan it also includes a parking area,male,female locker room,massage room,swimming pool,garden area,etc
Uploaded by:
K.H.J
Jani
