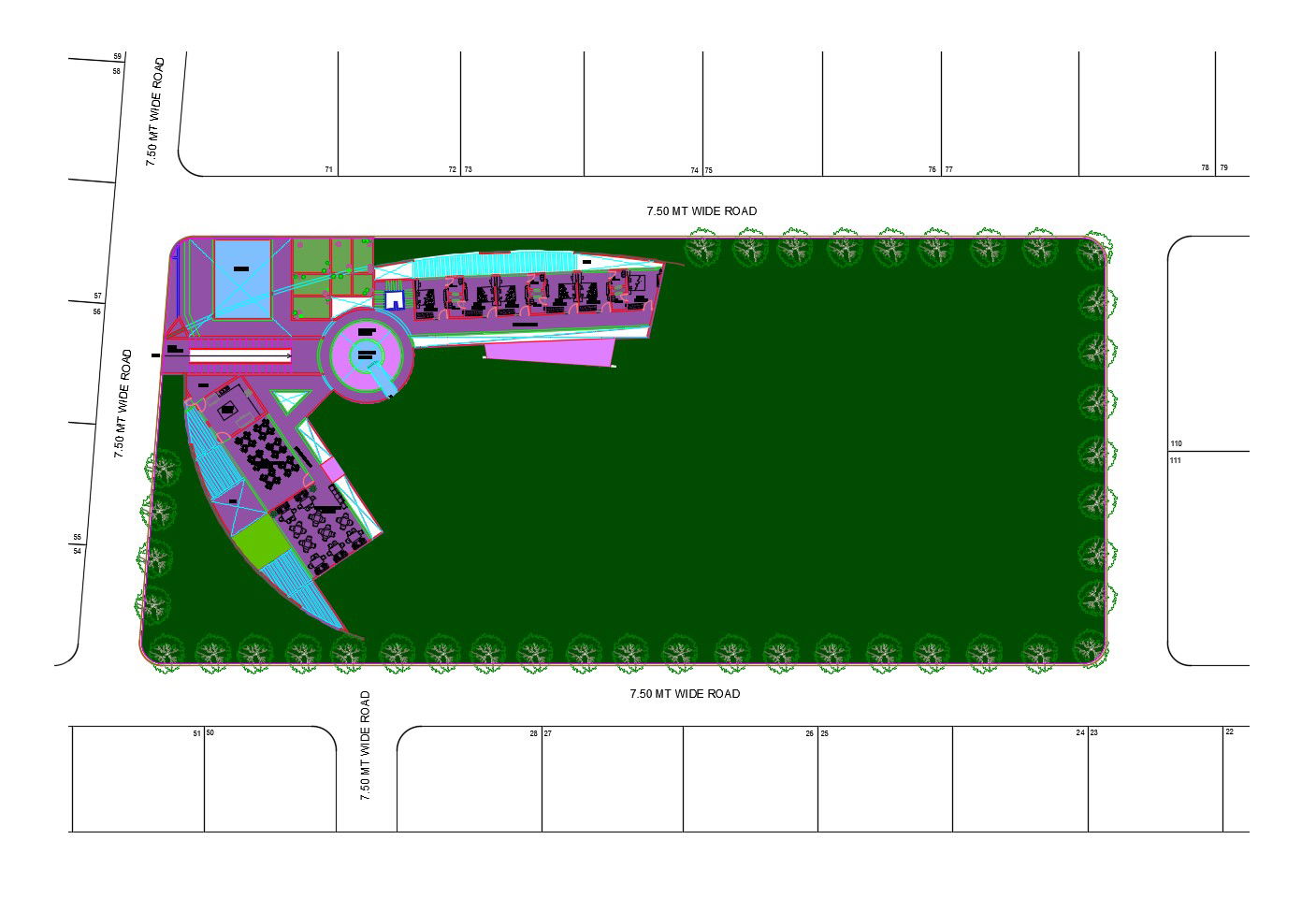Clubhouse Plan In DWG File
Description
Clubhouse Plan In DWG File which provides detail of the garden area, open restaurant area, covered restaurant, kitchen, utility, passage, rooms, poolside, etc it also gives detail of wide road.

Uploaded by:
Eiz
Luna

