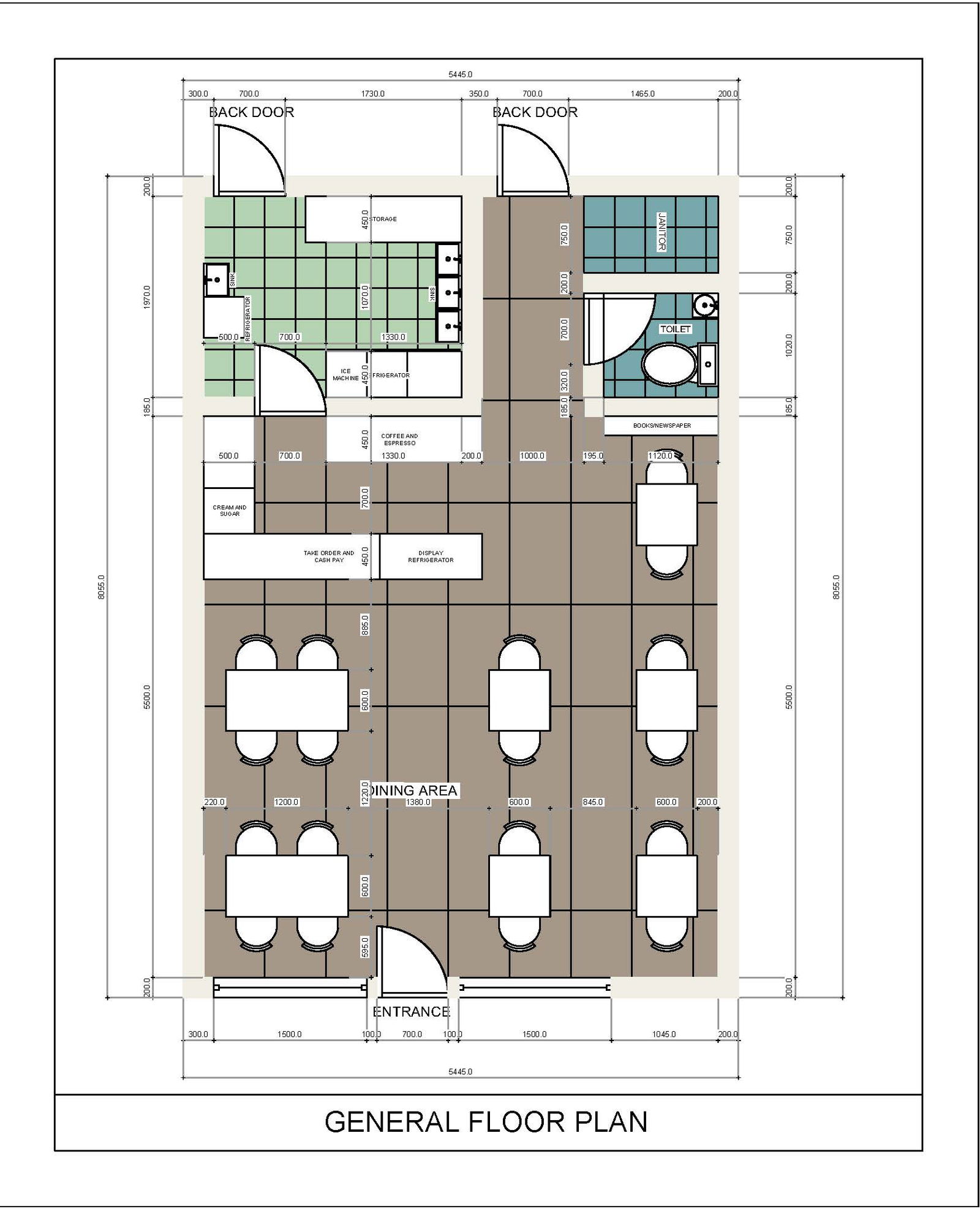Coffee Shop Architectural Floor Plan
Description
Preparing a design of Coffee Shop Architectural Floor Plan with dimension plan, wall plan and furniture plan in AutoCAD drawing dwg file.
File Type:
Autocad
File Size:
630 KB
Category::
Architecture
Sub Category::
Hotels and Restaurants
type:
Gold

Uploaded by:
Syed Adil
Ahmed

