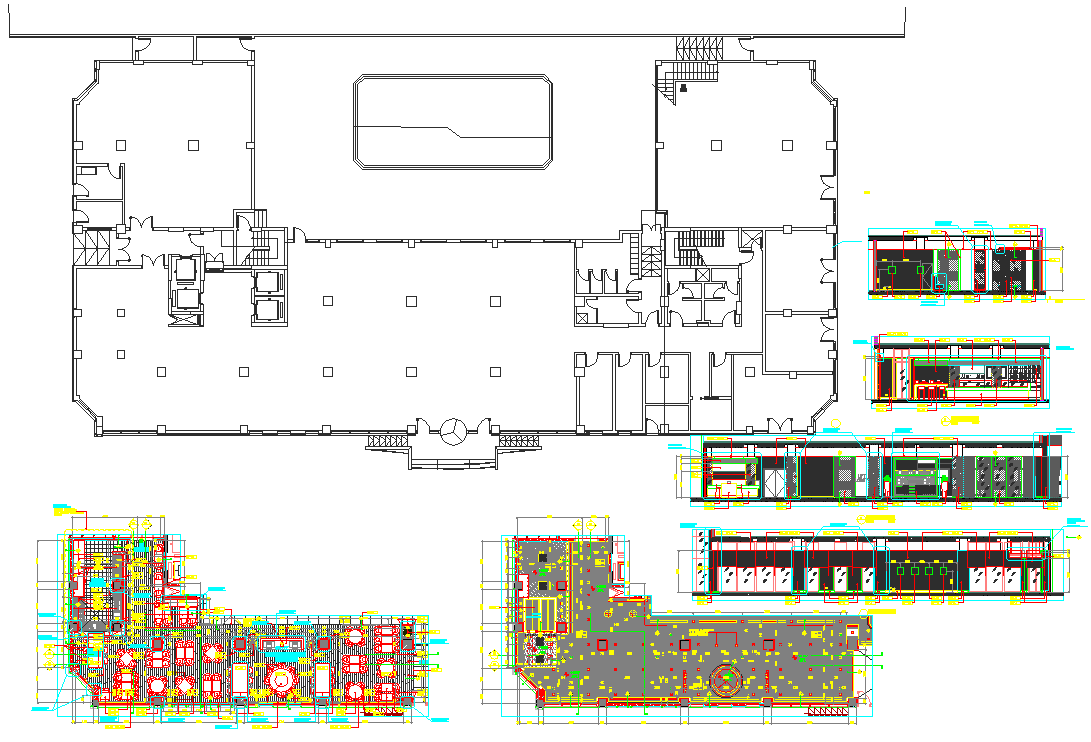Creative Restaurant Plans for Modern Functional Dining Spaces
Description
Discover creative restaurant plans that bring together functionality, innovation, and aesthetic appeal to craft memorable dining spaces. These architectural designs are developed with smart layouts, efficient space utilization, and stylish interiors suited for various dining concepts. Perfect for architects, interior designers, and restaurateurs, these plans enhance both the operational flow and customer experience. Each design highlights modern materials, balanced lighting, and elegant seating arrangements that elevate restaurant interiors with sophistication.
This CAD file includes detailed 2D architectural drawings featuring floor plans, elevations, and construction symbols for professional use. Compatible with AutoCAD, Revit, SketchUp, and 3ds Max, it serves as a complete resource for design development and visualization. These plans are ideal for creating restaurants that combine comfort and modern design aesthetics. Download this premium-quality file now to explore well-structured restaurant layouts. Subscribe to Cadbull for unlimited downloads of high-quality CAD and 3D design files crafted for architects, engineers, and interior designers.

Uploaded by:
Fernando
Zapata
