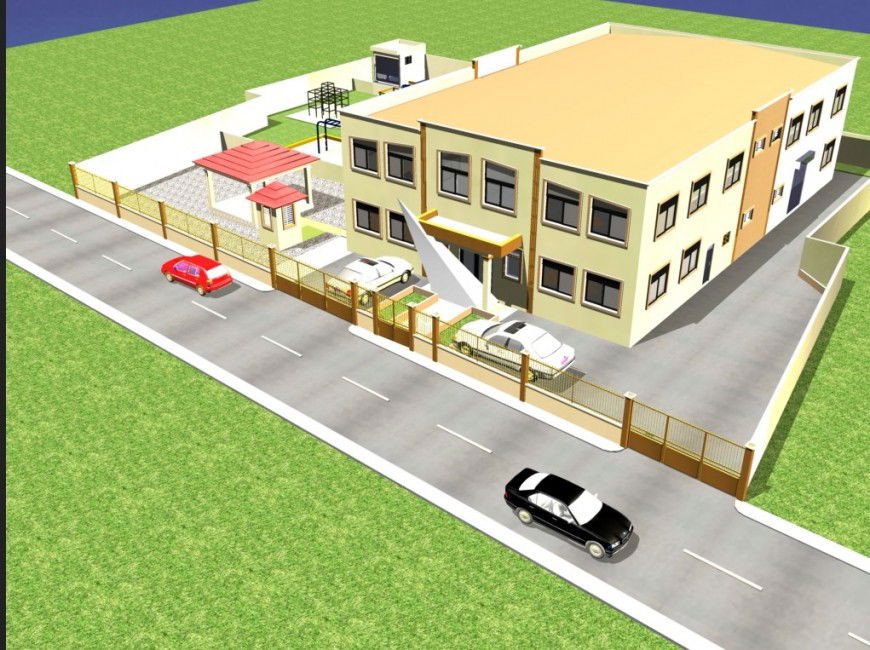Hotel plan detail 3 d modal layout file
Description
Hotel plan detail 3 d modal layout file, isometric view detail, colouring detail, furniture detail in door and window detail, not to scale detail, grass detail, brick wall detail, plaster detail, car parking detail, security cabin detail, etc.
Uploaded by:
Eiz
Luna

