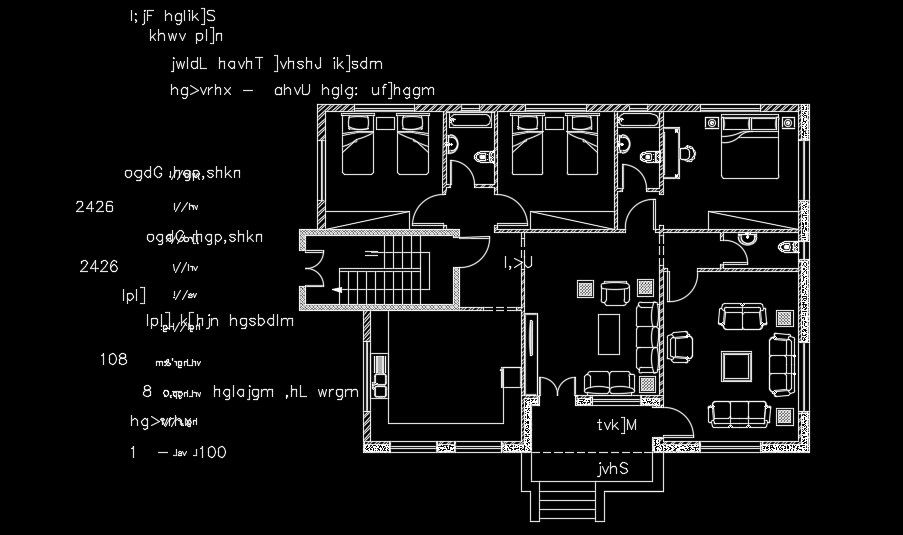Column cum beam joint detail drawing
Description
Column cum beam joint detail drawing is given in this AutoCAD drawing model. Column bars, fire resistant, compressible joint, and other details are mentioned. For more details, download the AutoCAD files for free from our website.
Uploaded by:
