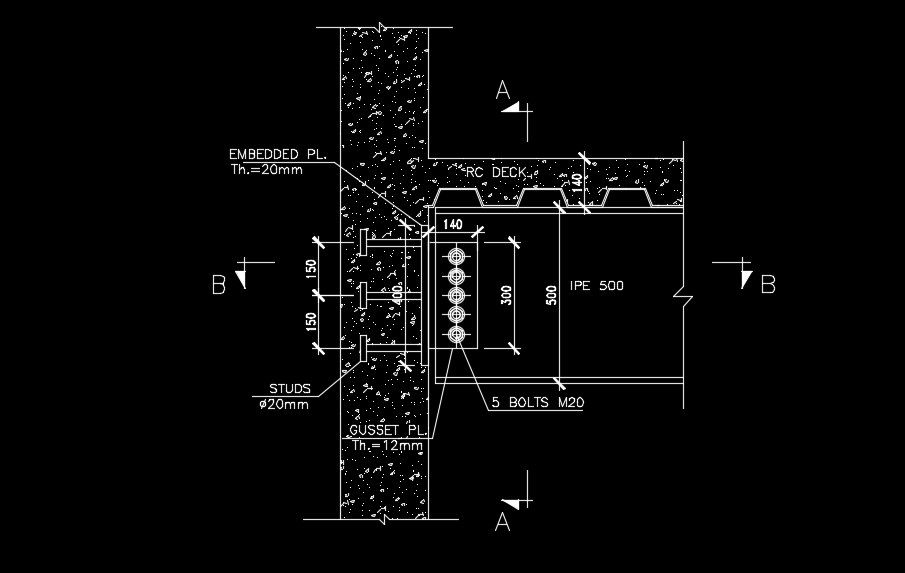Arched beam to RC wall detail drawing
Description
Arched beam to RC wall detail drawing is given in this AutoCAD drawing model. Thickness of the gusset plate is 12mm. IPE 500 section is used for this wall. For more details download the AutoCAD files for free from our website.
Uploaded by:
